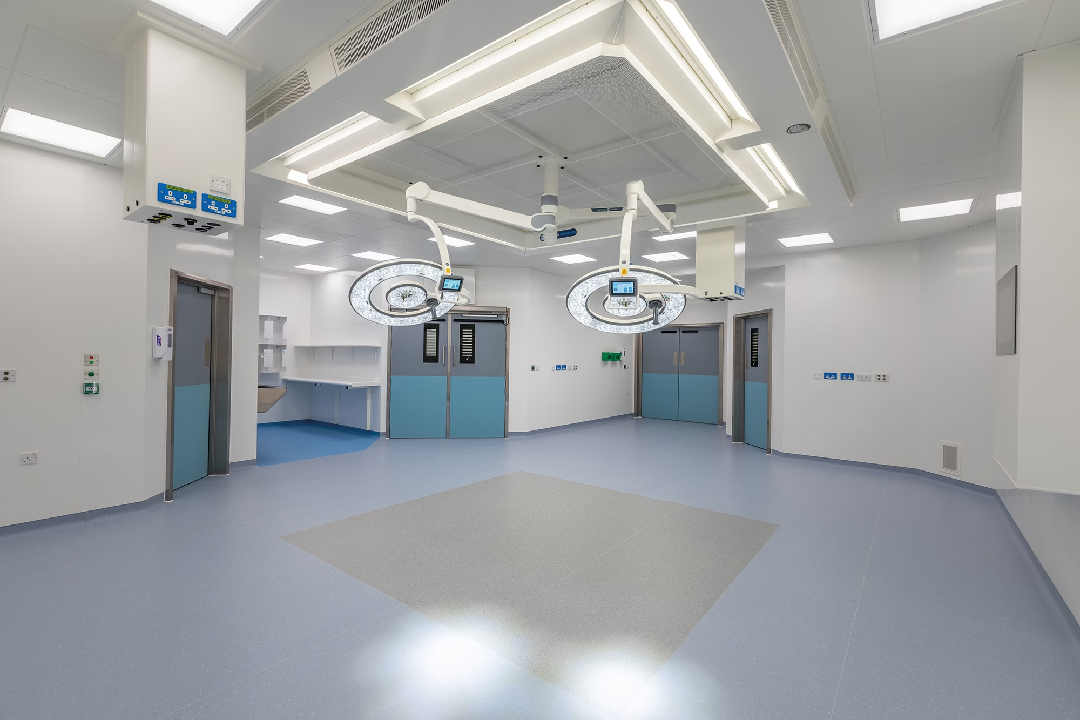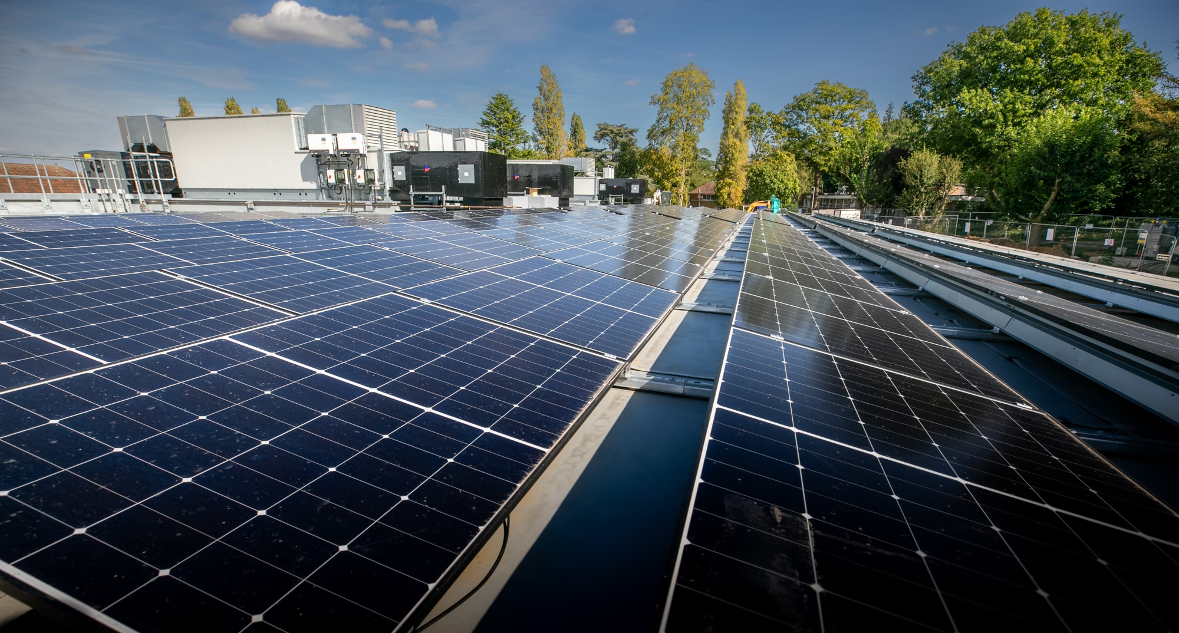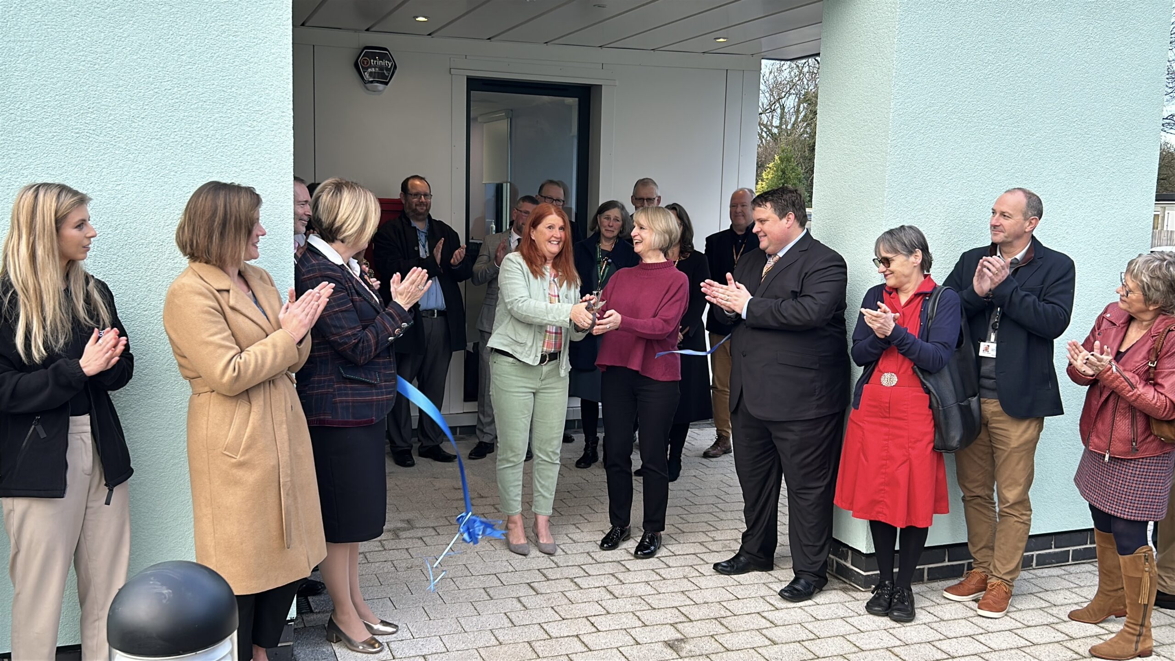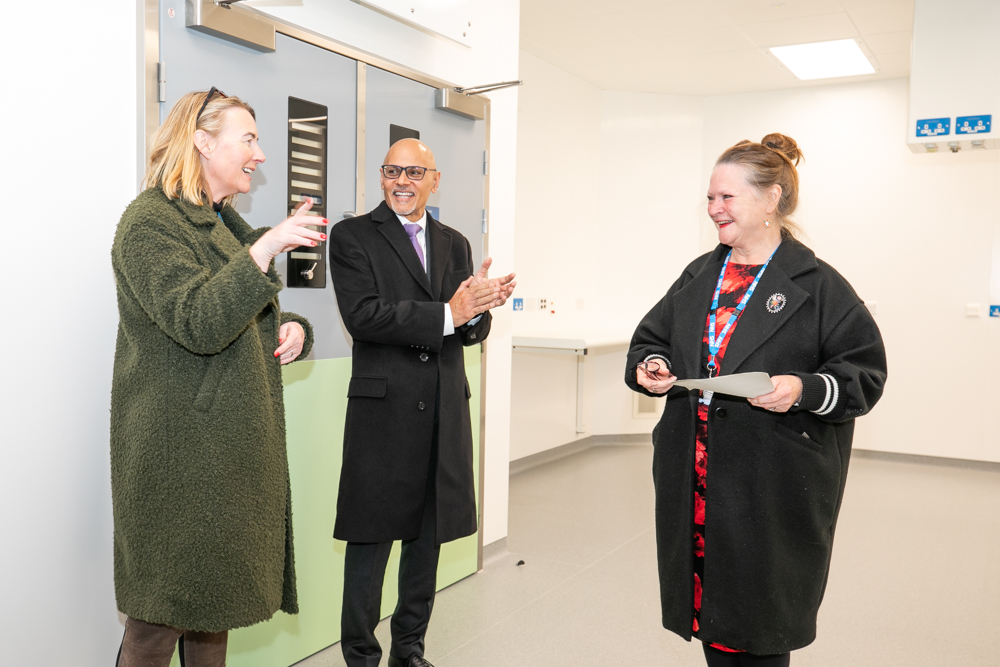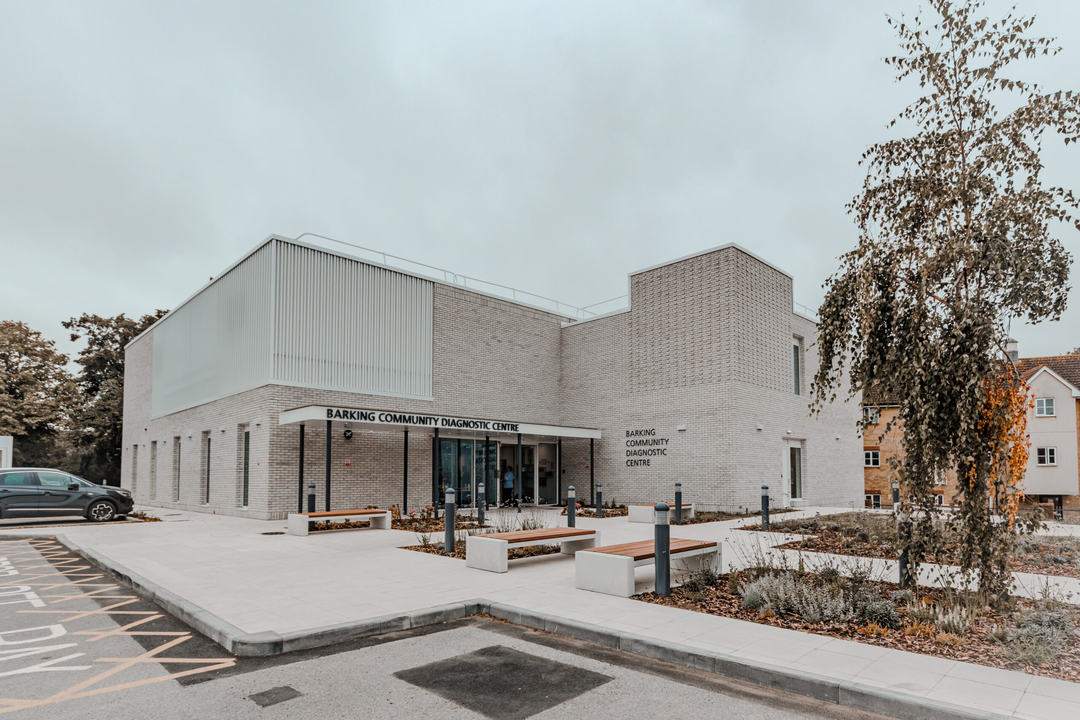Hospital Wards
Our modular hospital wards are designed to prioritise the experience of the clinical teams that work in them and the patients who are treated in them.
We have developed our designs in collaboration with clinicians over two decades, delivering all types of ward accommodation. We have contributed to raising the standard of patient healthcare facilities nationwide and have helped to write the Healthcare Building Note recommendations on inpatient ward accommodation.
In addition to serving multiple NHS Trusts, ModuleCo’s modular hospital wards have been deployed worldwide. Private healthcare providers, the British Armed Forces, the US Armed Forces, and NATO have all benefited from their clinical and structural advantages.
Modular In-Patient Wards
Our hospital wards are designed in compliance with Healthcare Building Note (HBN) 04-01, placing the needs of both patients and clinical teams at the centre of the design to ensure comfort, functionality, and efficiency.
Flexibility is a key element of our approach, offering bespoke room configurations that include single en-suite bedrooms as well as two- or four-bed rooms with additional shower and toilet facilities.
We have delivered both standard and bespoke modular wards to some of the most spatially and logistically challenging hospital locations in the UK, maximising facility footprints while maintaining the highest standards of patient recovery and working environments.

Hospital Ward Types
Clinical Decision Unit / Accident & Emergency
Accident & Emergency (A&E) wards, including attached Clinical Decision Units (CDUs) for short-term observation, are high-throughput areas designed to rapidly assess, stabilise, and treat patients presenting with urgent conditions. These ward layouts support efficient patient flow from arrival through triage and treatment, typically incorporating resuscitation bays, triage and minor injury rooms, and a short-stay ward for patient observation.
General In-Patient Wards
General in-patient wards serve as the primary recovery and care areas, featuring a mix of multi-bed bays and private en-suite rooms to accommodate a variety of clinical needs. Key support spaces, including nurse bases, utility rooms, storage, and staff areas, are integrated to create efficient workflows and a comfortable environment for both patients and healthcare professionals.
ModuleCo’s in-patient wards are designed in compliance with HBN 04-01: Adult In-patient Facilities. They can be scaled and configured from single-storey units to multi-level ward blocks to meet any capacity requirement. Our modules maximise usable footprint, even on constrained sites, and include features such as advanced sound-dampened flooring that minimises noise and vibration, exceeding HTM recommendations to provide a comfortable patient environment.
Intensive Care Units (inc Neonatal)
Intensive Care Units (ICUs) are specialised wards for critically ill patients who require continuous monitoring, life support systems and high intensity medical and nursing care, often classified as dependency level 2 or 3. These units are designed with spacious bed bays or individual rooms that can accommodate a wide range of medical equipment, including ventilators, IV pumps and dialysis machines, while allowing full access around each patient for the critical care team.
Our modular ICU solutions fully comply with the exacting standards of HBN 04 02: Critical Care Units, providing the recommended bed space clearances and infrastructure to support enhanced medical gas and electrical services such as 4 bar and 6 bar medical air, additional oxygen and vacuum outlets and multiple electrical circuits at each bedhead.
For neonatal critical care, ModuleCo offers modular Neonatal Intensive Care Units (NICUs) designed in accordance with HBN 09 03 guidelines. These units provide appropriate cot space and clinical support areas for newborns across all levels of neonatal care, including special care, high dependency and intensive care, along with specialist family spaces including parents’ overnight rooms.
Isolation Wards
Isolation wards are designed to safely accommodate patients with highly contagious conditions to prevent cross-contamination. They consist of specialised single-bed rooms with en-suite facilities and often include anteroom lobbies. Each room is engineered to maintain negative air pressure relative to adjoining spaces so that airborne pathogens cannot escape. NHS guidance in HBN 04-01 Supplement 1 outlines the requirements for these specially ventilated isolation facilities.
ModuleCo’s modular isolation ward designs draw on our experience delivering fast-track isolation capacity during the COVID-19 pandemic, when we doubled the UK's HCID capacity in just 10 weeks. Each isolation room is equipped with an independent ventilation system with HEPA-filtered extract to maintain proper negative pressurisation. They are finished with robust, easy-clean surfaces, such as sealed metal ceilings and continuous vinyl flooring, that can withstand intensive decontamination regimes.
Our modular isolation facilities fully comply with HBN and HTM standards and align with international guidelines, including HTM 03-01 and WHO recommendations, for managing high-risk pathogens.
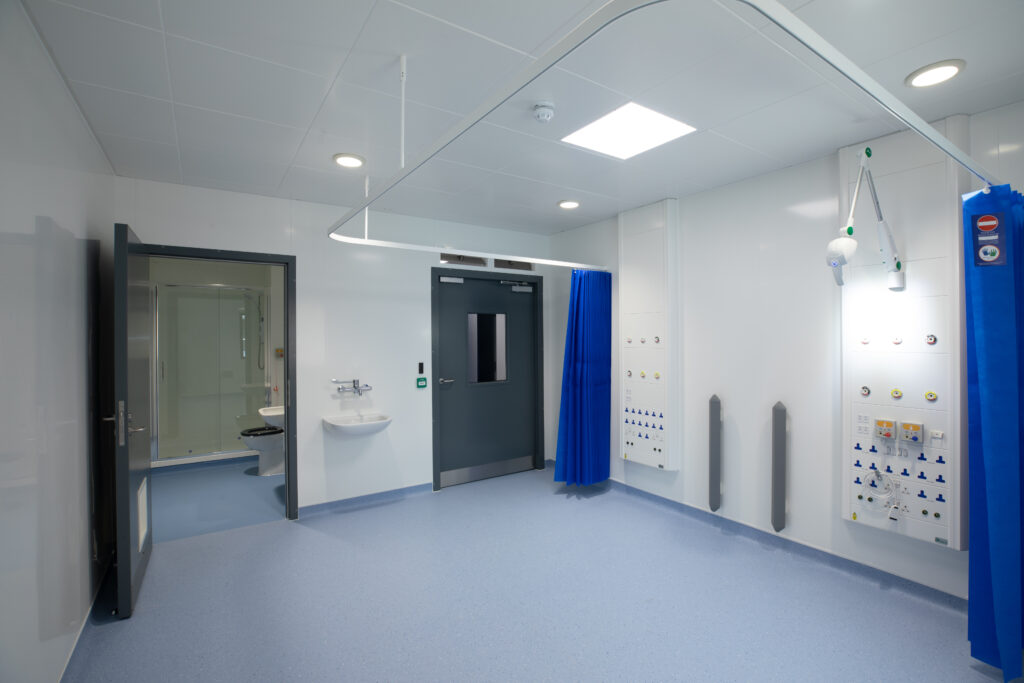
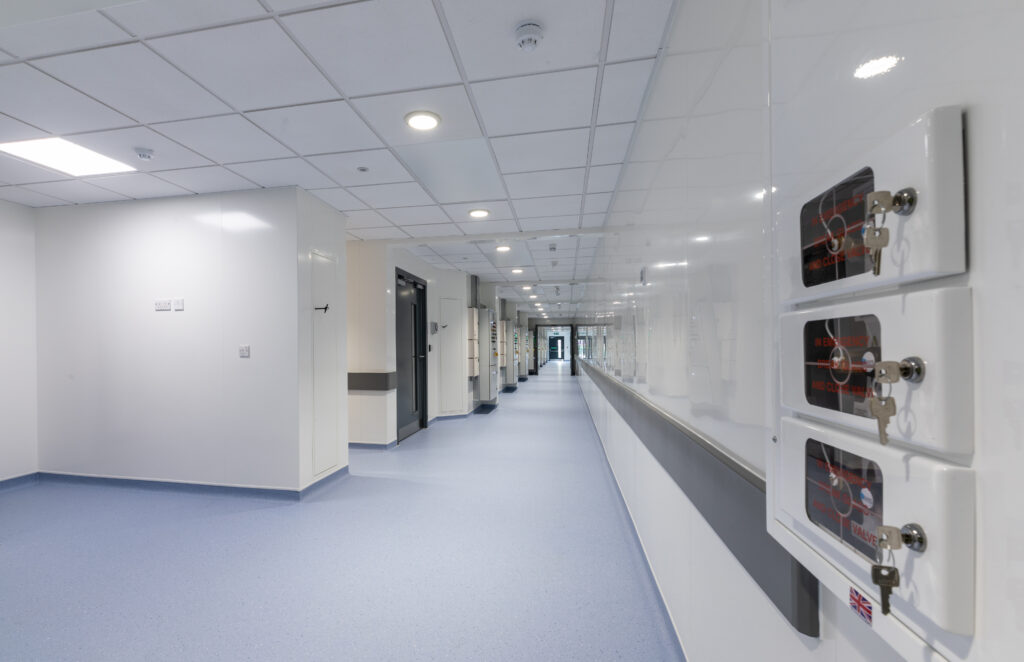
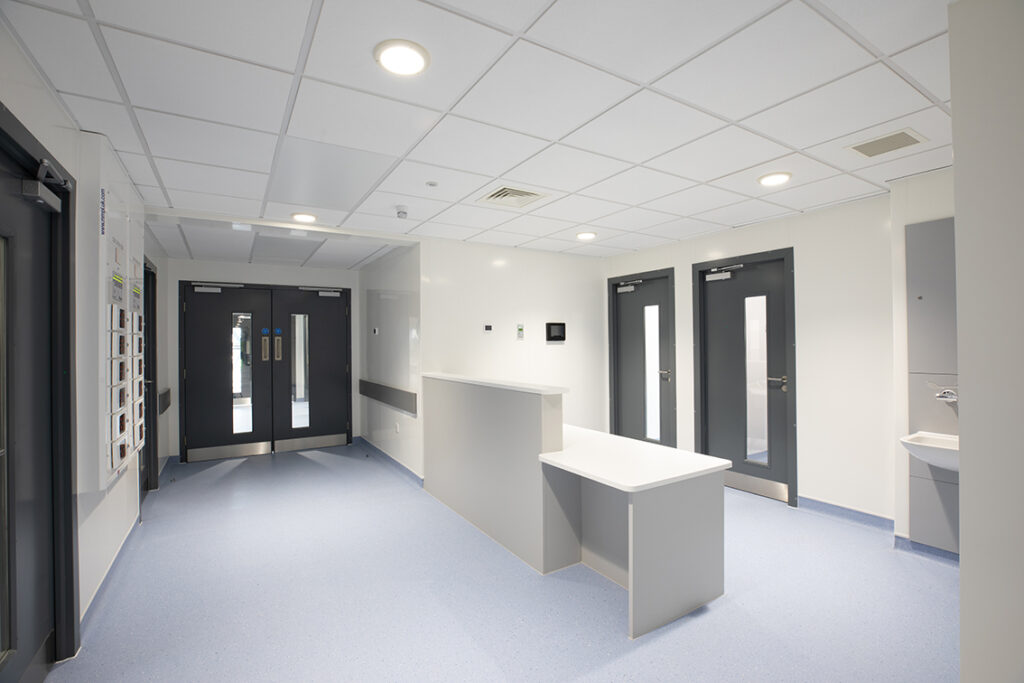
Isolation Wards
Discover more about our modular isolation wards, including our negative pressure HCID ward projects delivered during the COVID-19 pandemic.
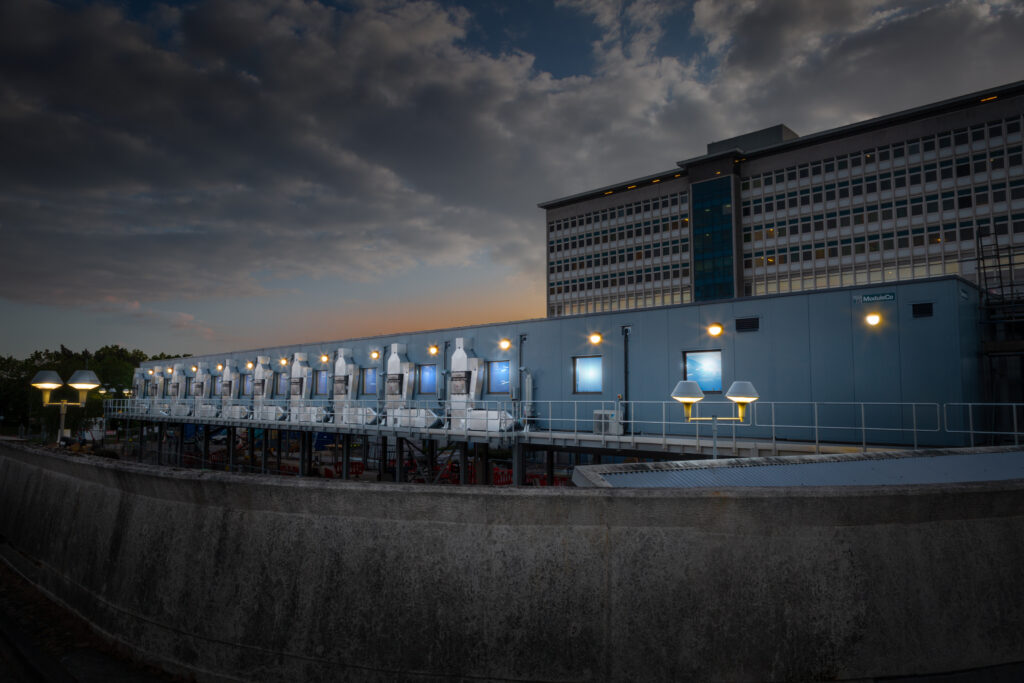
Mental Health Wards
Acute mental health wards provide a therapeutic, secure environment for patients undergoing psychiatric care. The design balances patient comfort with robust safety measures. Modern mental health facilities emphasise creating a calming, normalised atmosphere through natural light, soothing décor, and access to outdoor spaces. Research shows that a well-designed environment can support better patient outcomes and reduce agitation. At the same time, these wards incorporate a wide range of anti-ligature and anti-barricade fixtures to protect patients from self-harm and enable staff intervention when necessary. This includes specialised door hardware, tamper-proof lighting and ventilation grilles, and impact-resistant furnishings.
ModuleCo’s modular mental health units are built to HBN 03-01 standards for adult acute mental health care and can be tailored for various uses, including psychiatric intensive care units, de-escalation suites, observation bays, assessment units, or places of safety. Our design approach focuses on five core principles: providing a high-quality therapeutic space; ensuring patient privacy and dignity through options for private rooms or quiet areas; maintaining the highest levels of security and safety throughout the facility; allowing appropriate cohorting or segregation of patients by gender, risk level, or other factors; and employing architectural features that minimise stressors such as noise and vibration.
Decant Wards and Temporary Ward Hire
Our decant wards and temporary ward hire solutions offer hospitals a fast and flexible way to add or replace inpatient capacity without committing to permanent construction. A decant ward acts as an interim facility to house patients while an existing ward undergoes refurbishment, ensuring continuity of care during estates upgrades.
ModuleCo can provide any type of hospital ward as a temporary facility on a hire basis through our specialist finance partner, MCH. Contract periods range from as short as 12 months up to 15 years. These hire packages include a fully managed service covering bespoke design, off-site manufacture, delivery, installation, and commissioning of the facility, along with the provision of hard and soft facilities management services as required.
Importantly, choosing a hired modular ward involves no compromise on quality or compliance, as temporary units are built to the same state-of-the-art specifications and NHS standards as our permanent modular buildings.
Whether required to decant patients during hospital renovations, manage a short-term surge in admissions, or trial a new service, a temporary ModuleCo ward can be rapidly deployed on hospital grounds with minimal disruption to operations. At the end of the hire period, the unit can be removed efficiently, enabling healthcare providers to maintain agility in managing their estate while continuing to offer top-tier clinical environments.
What Makes ModuleCo Hospital Wards Different?
Our combination of outstanding quality, end-user-focused design and rapid project programmes makes us the ideal hospital ward construction partner for the NHS and private hospitals.

Faster
90% of the construction process takes place off-site and concurrently with the enabling works, significantly reducing the overall project programme

EXCEPTIONAL
World-class healthcare environments of industry-leading quality, designed and built in compliance with the HBN and HTM guidelines

CERTAINTY
Our unique ‘factory-first’ approach derisks your construction project, providing you with quality, programme, and cost certainty

SUSTAINABLE
We provide you with a hospital building that has a significantly reduced embodied and operational carbon footprint
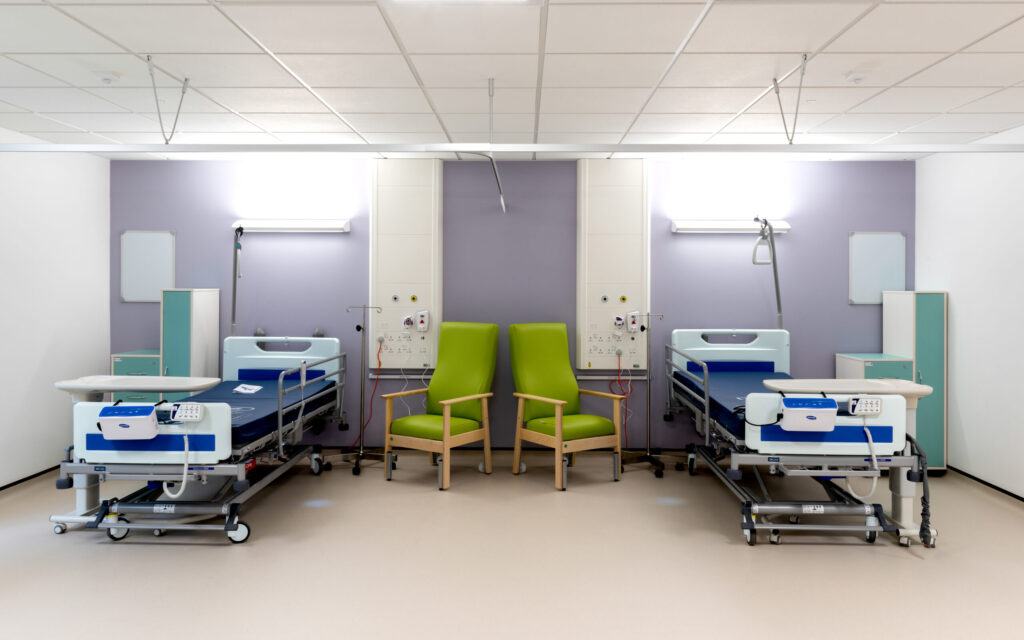
“It’s amazing, such a fantastic new facility for the patients and staff of our hospital. The ModuleCo team have been great to work with, working at pace to meet very tight deadlines…”
United Lincolnshire Hospitals NHS Trust partnered with ModuleCo to build a specialist respiratory ward at Lincoln County Hospital
Hospital Ward Design
We design our wards to the unique requirements of each of our clients, focusing in on the needs of their patients and hospital staff to ensure the best possible care environment. Key considerations and client options include: dementia and paediatric friendly finishes; bariatric specification; dimmable lighting; two-way patient to staff intercom; and BREEAM accreditation.
Every ModuleCo modular ward is designed and built in accordance with the NHS Health Building Notes (HBN) and Health Technical Memorandum (HTM) Guidelines for the design and installation of healthcare facilities, specifically:
HBN 23: Hospital accommodation for children and young people
HBN 04-01: Adult in-patient facilities
HBN 04-02: Critical care units
HBN 03-01: Adult acute mental health units
HTM 08-01: Acoustics
HTM 05-02: Fire code
HTM 03-01: Specialist ventilation for healthcare premises
HTM 02-01: Medical gas pipeline systems
Our ward floor performance exceeds the recommended response factor of less than two set out in HTM 08-01, minimising vibration and noise transfer to create a comfortable care and recovery environment.
Room sizes are flexible to meet specific needs, with any combination of single, two-bed and four-bed rooms arranged within a general layout. Each bed space is designed to accommodate emergency situations, allowing an eight-person emergency team to operate comfortably.
Features such as level access shower wet rooms, direct visibility into multiple bedrooms, and two-way patient intercom systems help clinical teams meet the demands of modern healthcare delivery.
All ward facilities are equipped with Group 1 equipment, including nurse call systems, examination lights, medical trunking and sanitaryware. We can also collaborate with client-nominated suppliers to meet specific requirements, match the existing hospital estate, and simplify maintenance.
Learn more about our approach to modular and hospital design:
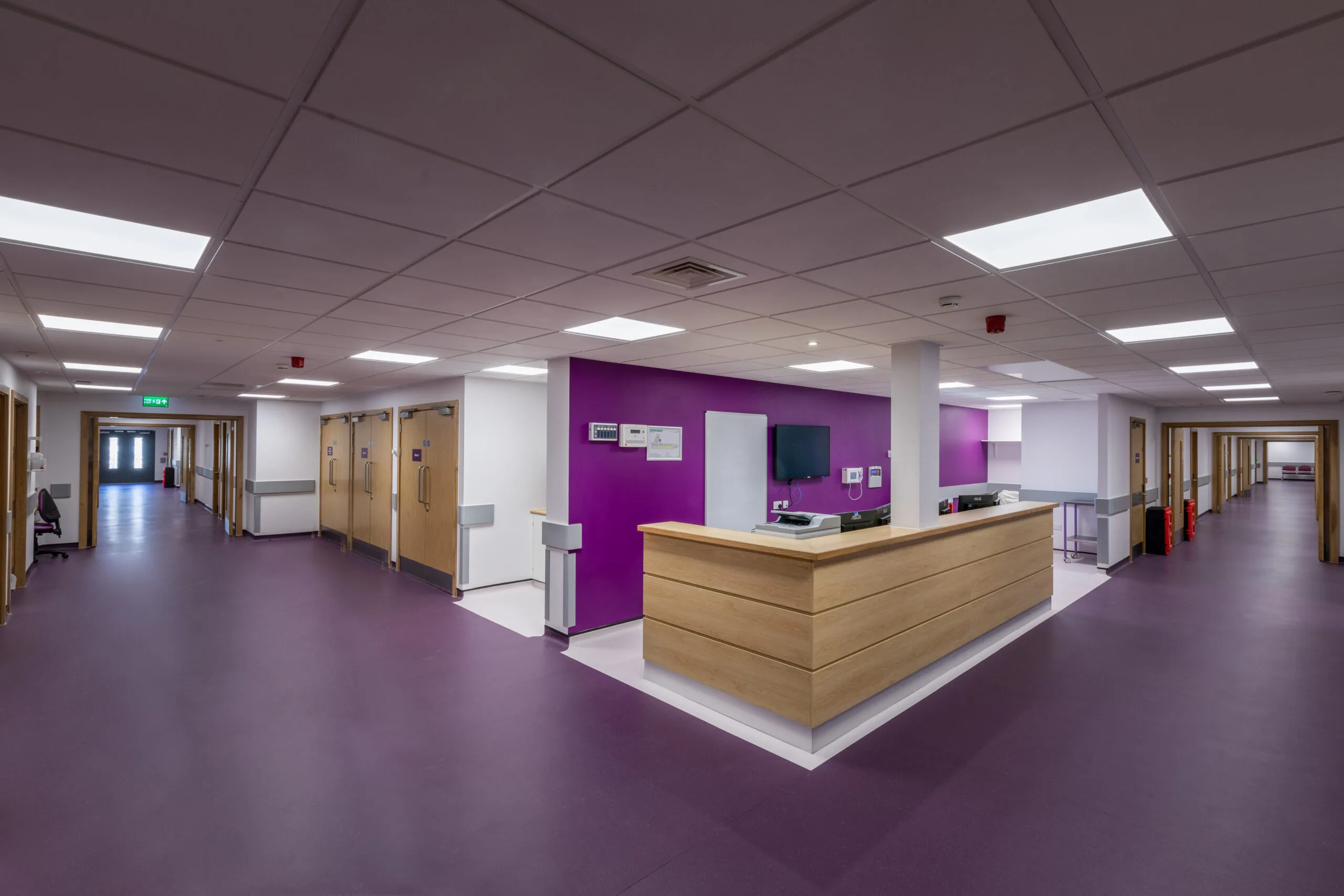
Modular Ward Construction
Having built more than 40 state-of-the-art hospital wards, our team understands precisely what clinical professionals expect from a high-quality inpatient facility.
Our buildings achieve U-values and air permeability well beyond standard requirements, enhancing operational performance and sustainability through reduced heating and cooling needs year-round. They are designed for a 60-year structural lifespan and offer the finished look and feel of a traditional building.
By combining advanced modern methods of construction with detailed design specifications for wards featuring complex mechanical and electrical infrastructure, we deliver the highest quality facilities across a range of clinical specialities.
Our units arrive on site up to 90% complete, pushing off-site construction further than anyone else, significantly shortening project timelines and minimising disruption to ongoing hospital operations.
Our ‘factory-first’ approach to construction is so effective that we have delivered highly complex ten-bed negative pressure isolation wards within just eight weeks from order.
Discover more about our pioneering approach to construction:
Modular Ward Projects
Doncaster Paediatric Ward and Observation Unit
ModuleCo built a two-storey children’s ward and observational unit, along with a UCV operating theatre suite, for the Women’s and Children’s Hospital at Doncaster Royal Infirmary.
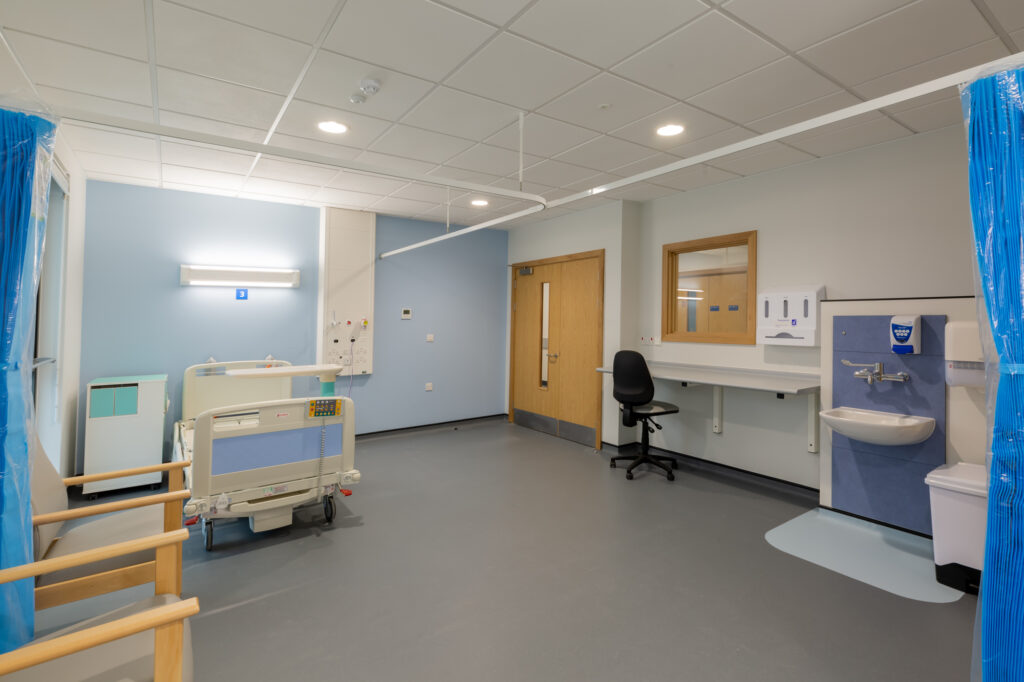
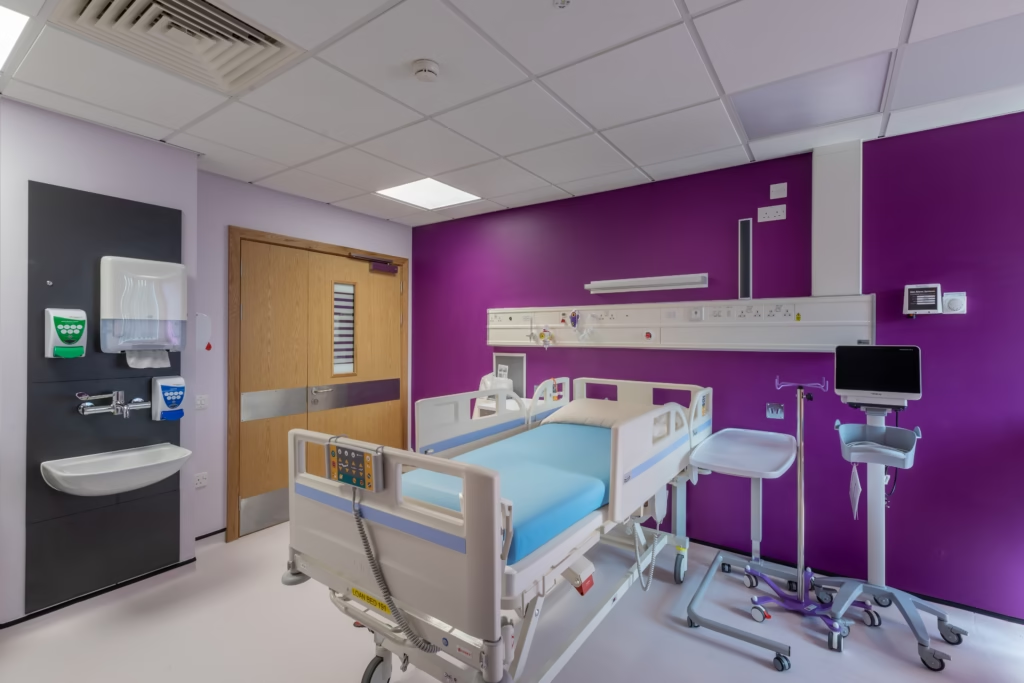
Darent Valley Hospital 20-Bed Ward
ModuleCo built a podium-mounted 18-bed ward at Darent Valley Hospital for Dartford and Gravesham NHS Trust. Each bedroom is arranged to provide line of sight to patients from outside the rooms, allowing for easier and more frequent visual checks without disturbing them.
Interested in our healthcare buildings?
Fill out the form below, and our team will get in touch with you.
Frequently Asked Questions
ModuleCo designs and builds a wide range of modular ward types including general in-patient wards, intensive care units (ICUs and NICUs), isolation wards, A&E Clinical Decision Units, mental health wards, and temporary decant wards. Each facility is tailored to clinical needs and built in compliance with NHS Health Building Notes (e.g. HBN 04-01, HBN 04-02, HBN 09-03) and HTM standards.
Yes. Modular solutions are suitable for high-acuity care such as intensive care units (ICUs), neonatal ICUs, and isolation wards. These facilities meet HBN and HTM specifications including negative pressure ventilation, HEPA filtration, medical gas infrastructure, and room layouts that support 360-degree staff access and enhanced infection control. There are no compromises over a traditionally built facility.
Absolutely. ModuleCo offers decant and temporary modular ward hire with contract terms from 12 months to 15 years. These hired wards are built to the same specifications and NHS standards as permanent facilities, ensuring no compromise in clinical quality. They are ideal for hospital renovations, surge capacity, or piloting new services. Wards can also be brought in with no capital budget on a pay-per-use hire basis.
Supporting Articles

Surgical facilities from the leading provider to the NHS.

Diagnostic and imaging facilities for all specialisms.

Hospital wards that prioritise the needs of the patient.

Specialist facilities for the modern-day hospital.
