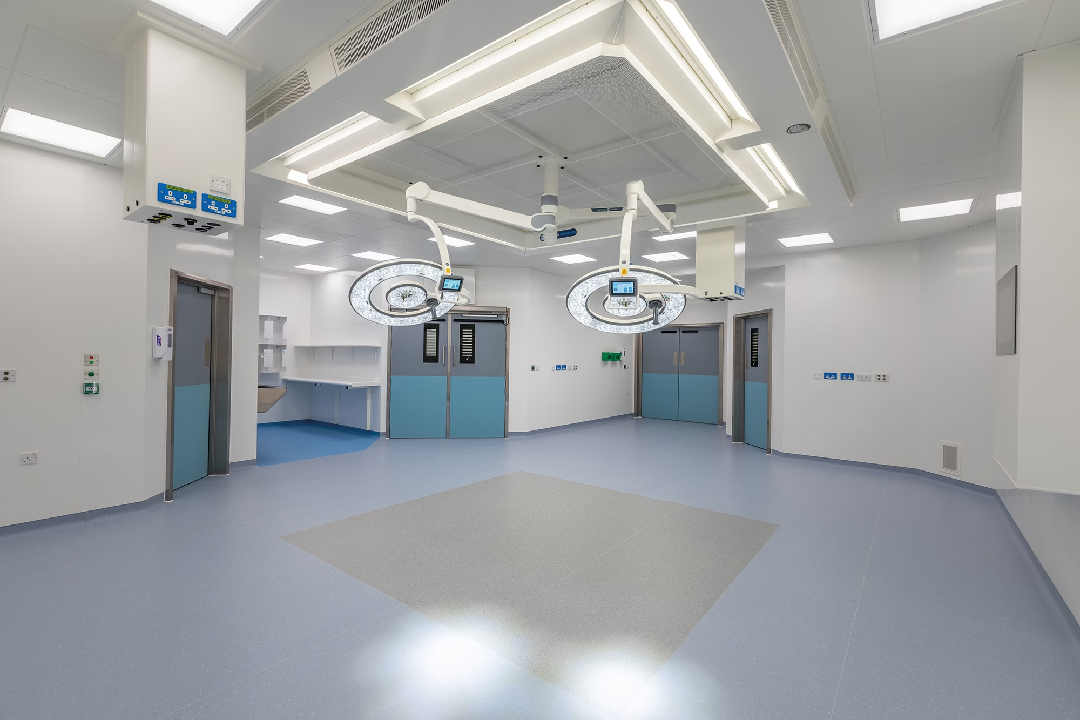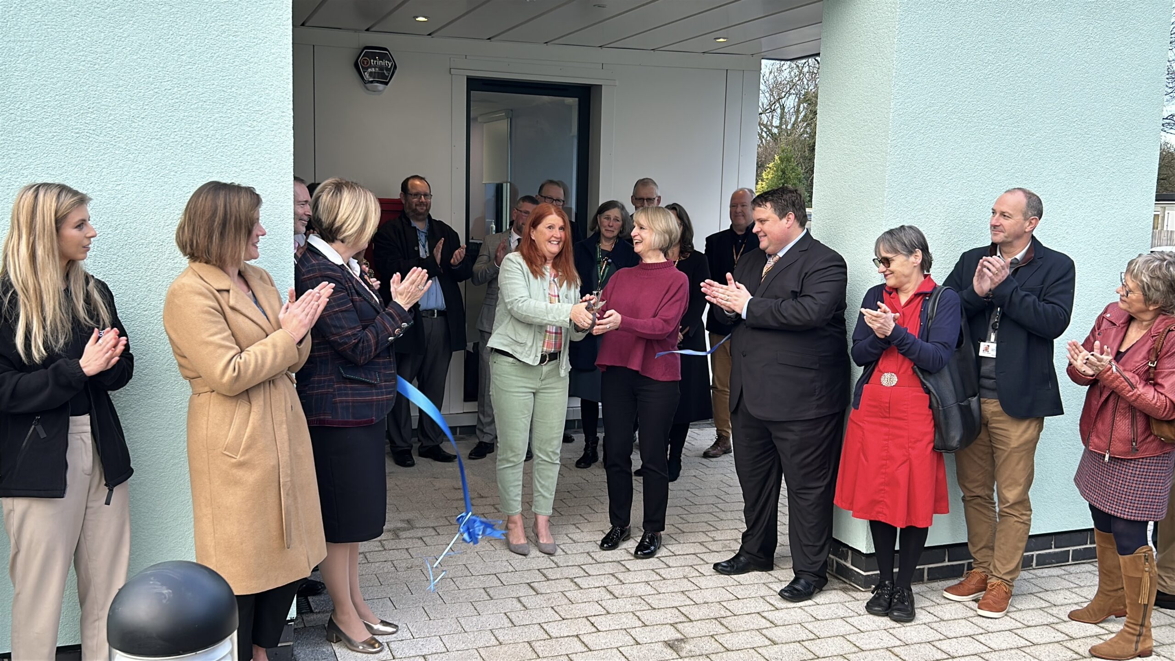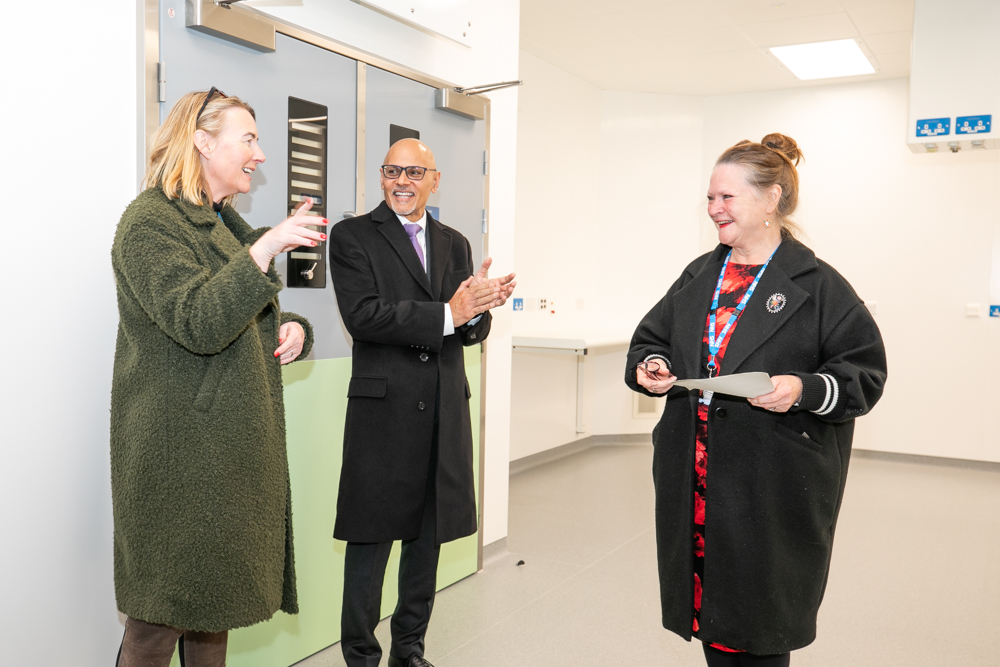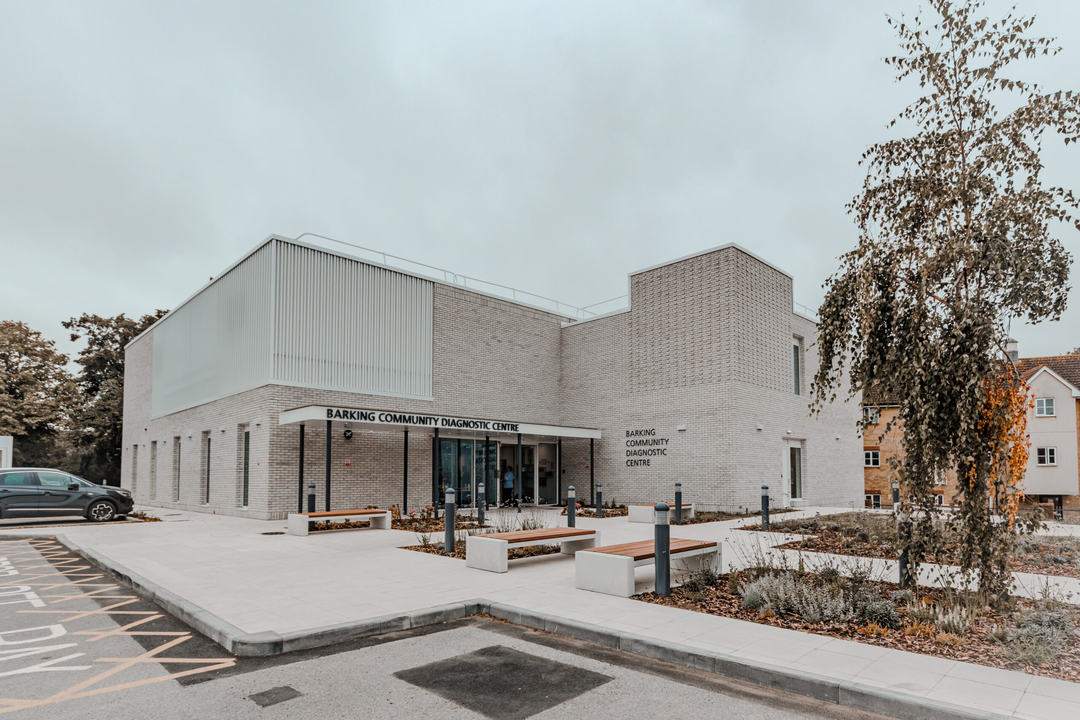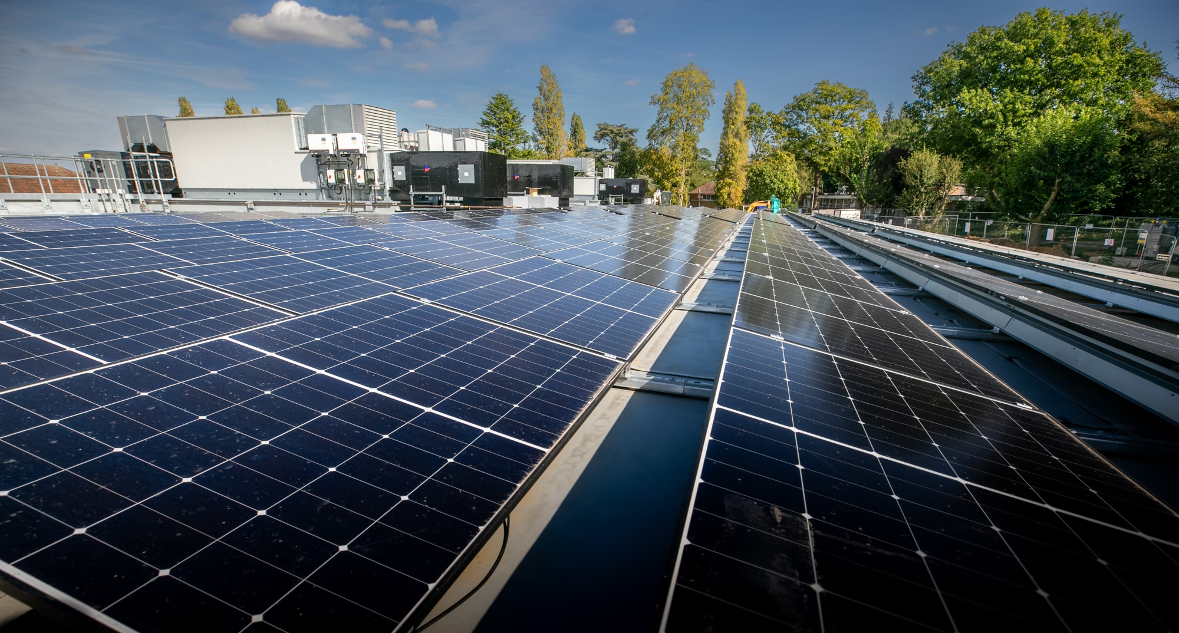
Sustainability
A Greener NHS
Climate change poses a threat to our health as well as our planet. Accounting for around 4% of the UK’s carbon emissions, the NHS has an essential role to play in meeting the net zero targets set under the Climate Change Act.
The NHS has set forth a ‘Net Zero’ agenda to be carbon neutral in emissions it controls by 2040 and those it can influence by 2045. Creating a greener NHS estate that has a lower embodied carbon footprint and operational carbon emissions will be key to the success of this agenda.
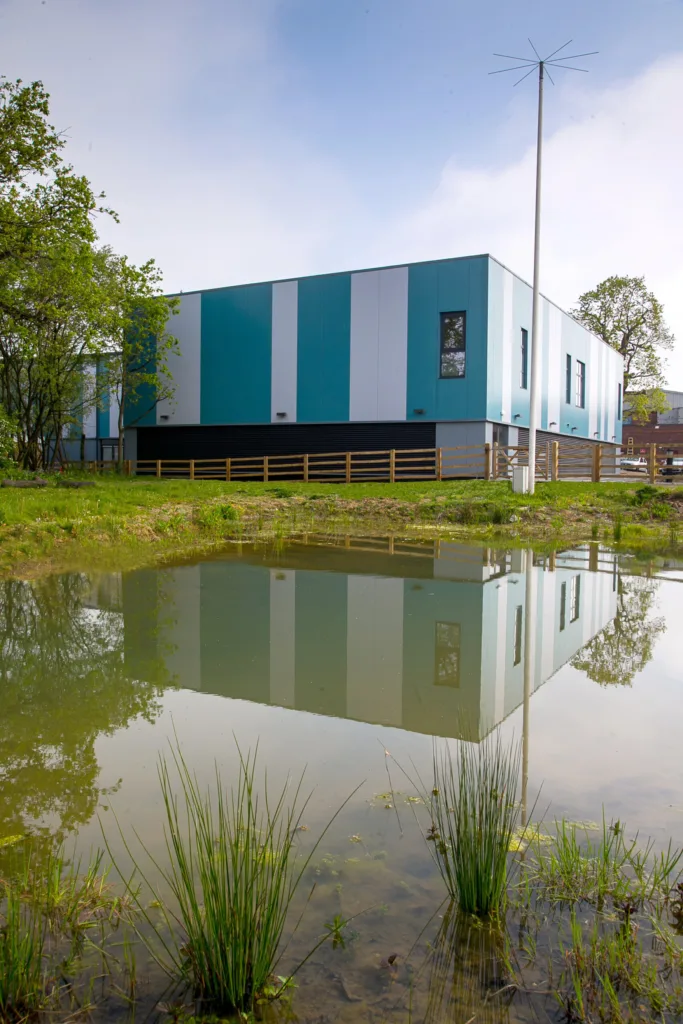
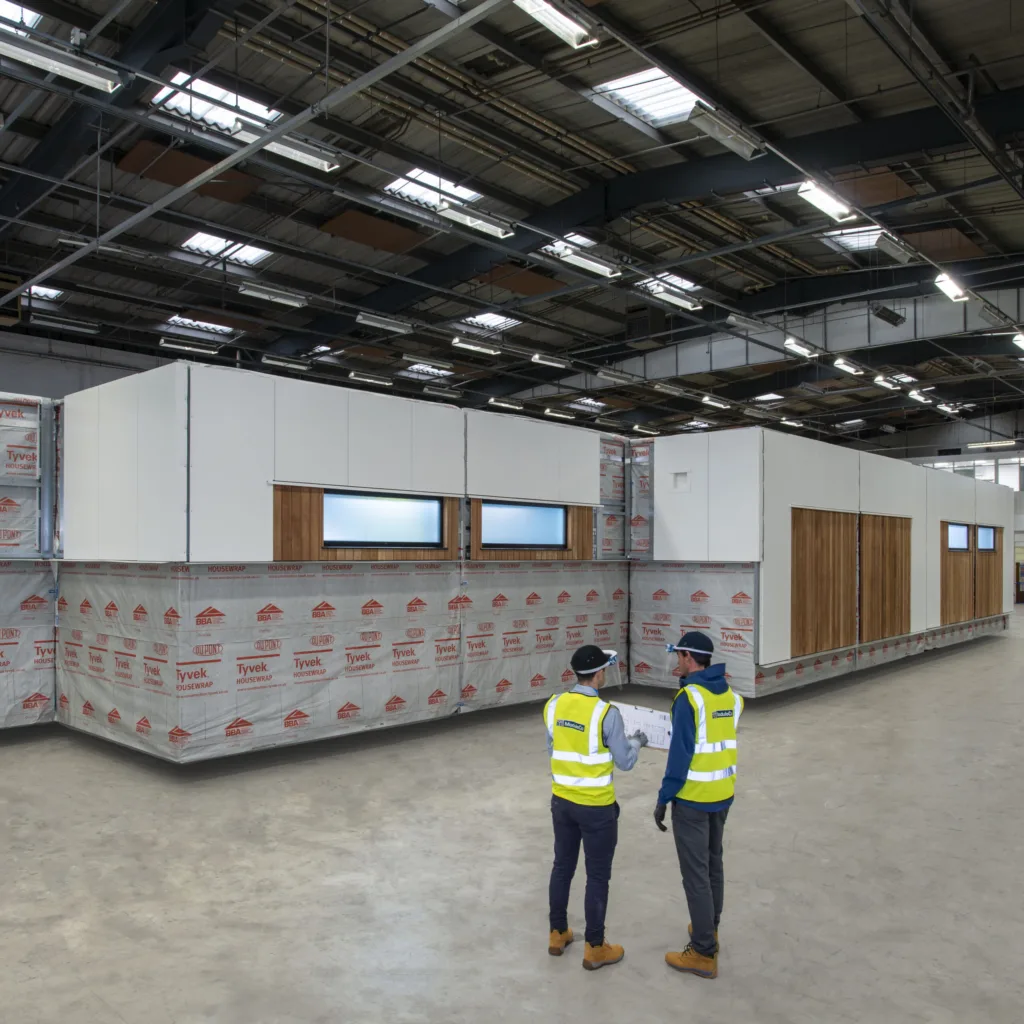
Carbon Footprint Explained
Carbon footprint means the total amount of greenhouse gases or carbon emissions, including carbon dioxide and methane, that are generated by an activity. Embodied carbon means the greenhouse gas emissions arising from the manufacturing, transportation, installation, maintenance, and disposal of building materials.
In the context of our healthcare facilities, the embodied carbon arises from our activity in providing the facility to a client (before it is in use) and its carbon emissions are created from the client’s operational activities within it (from when it is in use).
Net Zero Hospital Buildings
We understand the mandate for hospitals and NHS Trusts to consider socially responsible routes for the construction of new facilities. A modular healthcare facility from ModuleCo will provide real sustainability benefits, both in its construction and operation, aiding the NHS net zero agenda. We have integrated PV panels, air source heat pumps and sustainable drainage systems, which, when coupled with renewable sources of energy, can provide you with an operationally net zero hospital building.

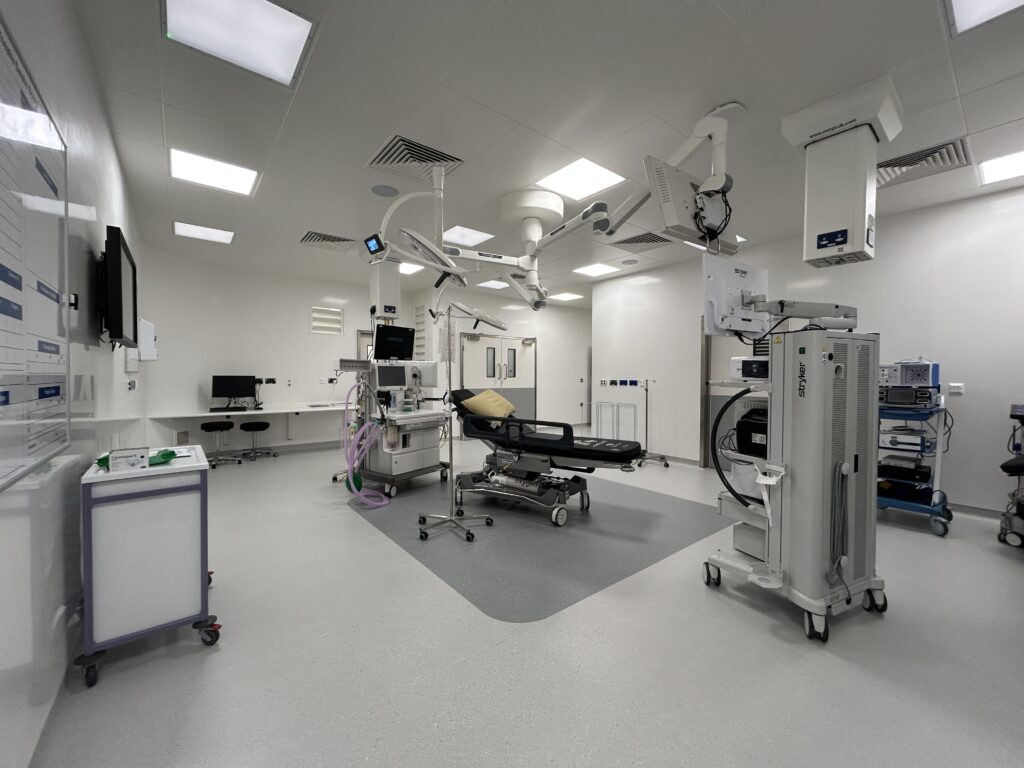
“The success of a building’s performance in terms of sustainability outcomes is dependent to a large degree on the decisions taken at the design, procurement and construction stages of a development… An unsustainable development has a detrimental impact on the health of our communities and consideration should be given to the social, environmental and economic context with every decision made.”
Health Technical Memorandum 07-07: Sustainable Health and Social Care Buildings
Thermal Transmittance and Air Tightness
The Focused Imaging Centre (FIC) is designed to provide high-quality, specialist imaging services in a streamlined, patient-friendly setting. Ideal for locations requiring additional capacity for MRI-led or CT-led diagnostics, this facility delivers precision imaging within a carefully optimised footprint.
At the core of the FIC shown is a dedicated MRI suite, supported by its control room, prep/cannulation room, and consultation spaces. A comfortable waiting area ensures a smooth patient experience, while staff accommodation includes rest areas, administration offices, and changing facilities, ensuring a well-structured clinical workflow.
The layout prioritises patient flow and operational efficiency, allowing seamless movement from arrival to assessment, with clearly defined routes to enhance both patient experience and clinical productivity. The FIC can be delivered as a standalone facility or an extension to an existing estate, offering a scalable solution to meet local imaging demands.
As with all ModuleCo facilities, the FIC is delivered using our advanced off-site construction methodology, significantly reducing programme times while ensuring a high-quality, sustainable, and efficient healthcare environment.
Choice of Materials
We take a fabric-first design approach when selecting materials for our healthcare facilities. This enables us to achieve industry-leading performance in thermal transmittance and air permeability, helping to reduce operational carbon emissions. By choosing materials that are more sustainable, such as those that are reusable and recyclable, we also reduce the overall quantity required. These materials are better suited to factory-based assembly, which further lowers the embodied carbon of our facilities.
Some examples of our approach include the steel used for our superstructures, which contains at least 25% recycled content and is sourced from local steel fabricators. In addition, the floor protection and HDPE boat wrap used during transport are closed loop recycling products. This means all waste generated from these materials is fully recycled and reused as raw material to produce the same products again and again. Our design team also develops a detailed procurement schedule to ensure that the correct sizes and quantities of materials are ordered, reducing offcuts and unused waste.
We maximise the principle of off-site construction, helping to mitigate many of the sustainability challenges associated with traditional construction methods. We use fewer materials, generate less waste, and are able to reuse and recycle more, diverting unused materials and offcuts from landfill. We also avoid delays and damage caused by weather and reduce transport-related emissions by limiting the number of materials and tradespeople required on site.
This process also means that only 10% of the construction needs to be reversed in order to relocate the modules to another site. As a result, the client’s investment allows for future flexibility, if requirements change.
Our approach to design and construction aligns with the NHS Net Zero agenda by significantly reducing the embodied carbon footprint of each facility. It also ensures that, should the building be decommissioned, its carbon cost at the end of life is kept to a minimum.
Corporate Climate Action
BRG Technologies is committed to reducing the environmental impact of our business activities. Our carbon reduction strategy outlines a clear plan: to reduce our carbon emissions by 10% each year and report on our progress twice a year, to increase the proportion of factory waste we recycle by 50%, and to achieve net zero carbon emissions by 2040. This is ten years ahead of the target set by the Paris Agreement.
As part of BRG Technologies, we have reinforced this commitment by signing The Climate Pledge, a global initiative of over 550 organisations working together to address the climate crisis. By joining, we have made a public commitment to becoming a net zero carbon business by 2040.
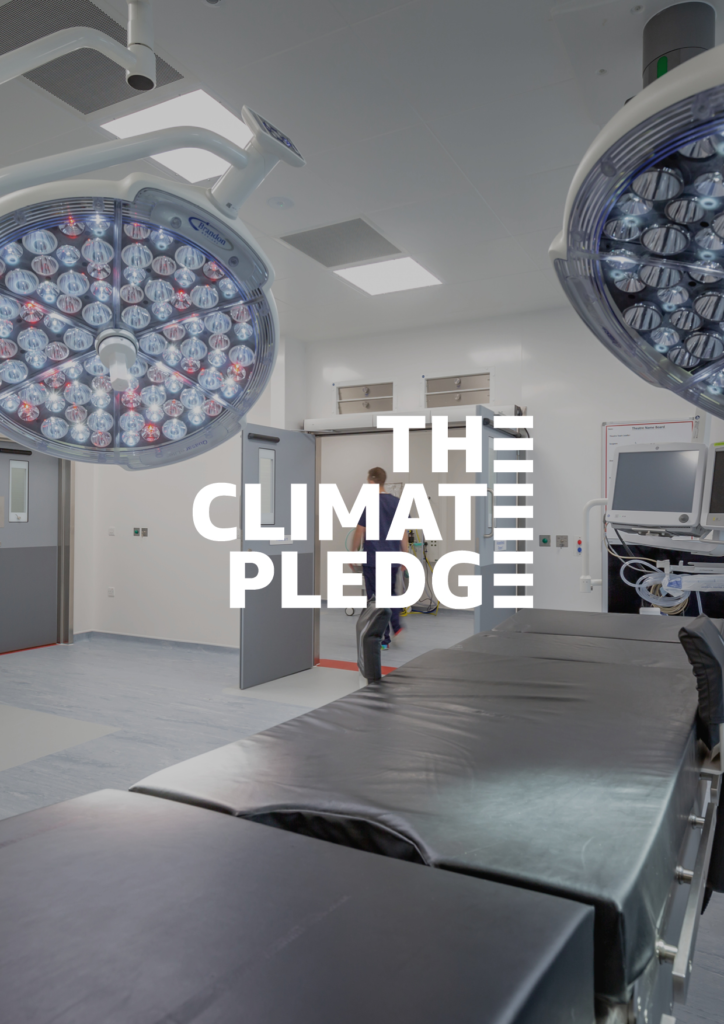
Interested in our healthcare buildings?
Fill out the form below, and our team will get in touch with you.
Frequently Asked Questions
ModuleCo supports the NHS Net Zero agenda by designing and building modular healthcare buildings with significantly reduced embodied and operational carbon. By using off-site construction methods, renewable energy systems (e.g. PV panels, air source heat pumps, etc.), and recyclable materials, we are helping Trusts meet NHS net zero targets.
ModuleCo uses a 'fabric-first' design approach to maximise energy efficiency and reduce carbon emissions. Our buildings are manufactured off-site to reduce waste and minimise material use, and are designed to improve airtightness and thermal performance. Materials such as steel with 25% recycled content and closed loop recyclable floor protection contribute to lowering the carbon footprint from design through to delivery. In short, our modular buildings cost less carbon to build and require less carbon to operate.
Yes. Our modular buildings are designed for long-term adaptability. Only around 10% of the construction process needs to be reversed to relocate the modules, allowing facilities to be moved and reused as operational needs change, maximising the return on investment and reducing environmental impact when it comes to the end of its use. Furthermore, the use of recyclable materials means that the building should have a lower carbon cost at the end of its life versus traditionally-built facilities.
Supporting Articles

Surgical facilities from the leading provider to the NHS.

Diagnostic and imaging facilities for all specialisms.

Hospital wards that prioritise the needs of the patient.

Specialist facilities for the modern-day hospital.
