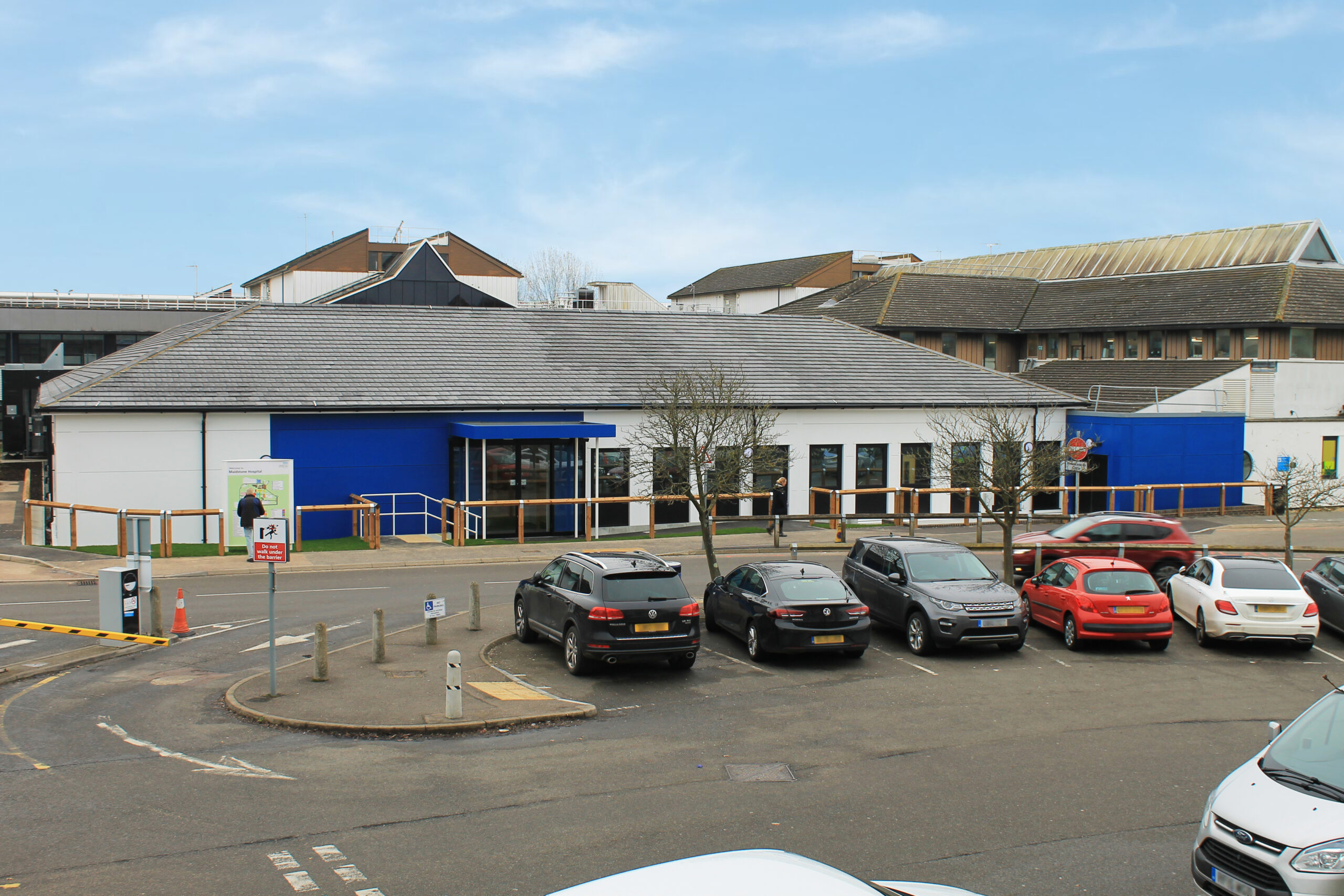Late in 2019, Maidstone Hospital were awarded an important ‘Stroke Services’ contract, only to discover the space they required would displace an integral part of the hospital, their Acute Assessment Unit.
The award of the SS contract, whilst being a landmark achievement for the Trust, created a separate challenge which was to relocate and create a new home for their Acute Assessment Unit or risk forfeiting the contract.
Acute Assessment Units are critical hospital facilities, the Maidstone requirement comprising a mixture of single bedrooms, treatment centres and procedure rooms, within a maximum 15,000ft2 footprint.
Adding to the complexity, Maidstone Hospital is classified as a ‘fallout centre’ meaning if there are any major incidents in Central London, decontamination tents are deployed outside within 15 minutes. Each tent requires the underlying infrastructure to treat patients. Any new building on the site needed to be configured to accommodate.
A further complication was the challenge posed by local planning conditions which required a 1960s style pitched roof, not something usually associated with modular buildings.
The timescale was daunting. In just 10 weeks, the Trust had to commence delivery of Stroke Services and this could only be made possible by having the new Acute Assessment Unit operational by the same date.
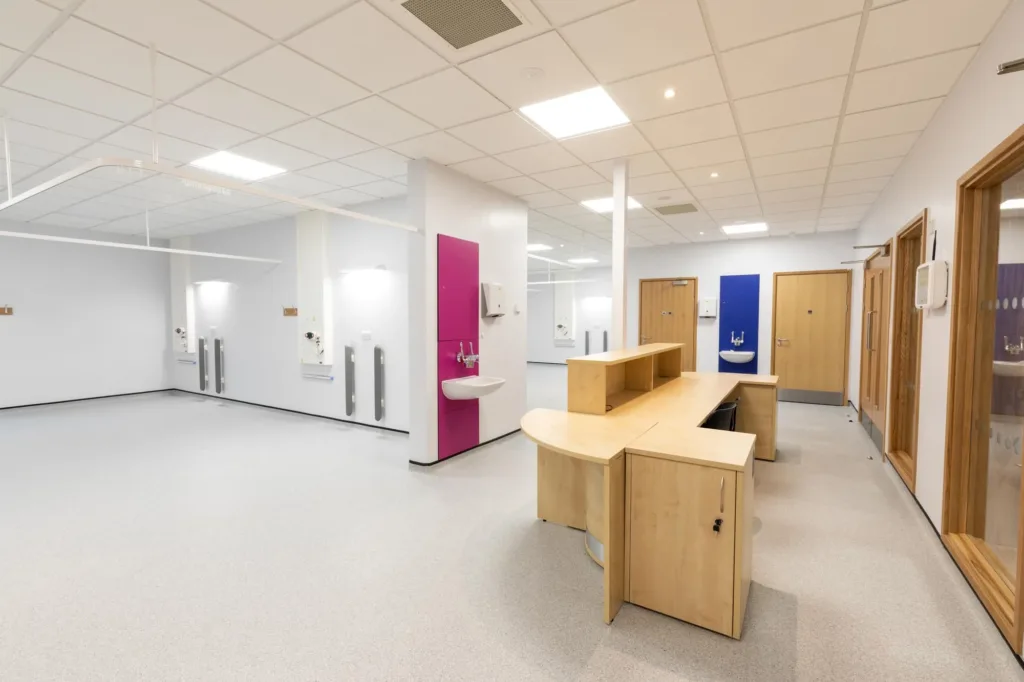
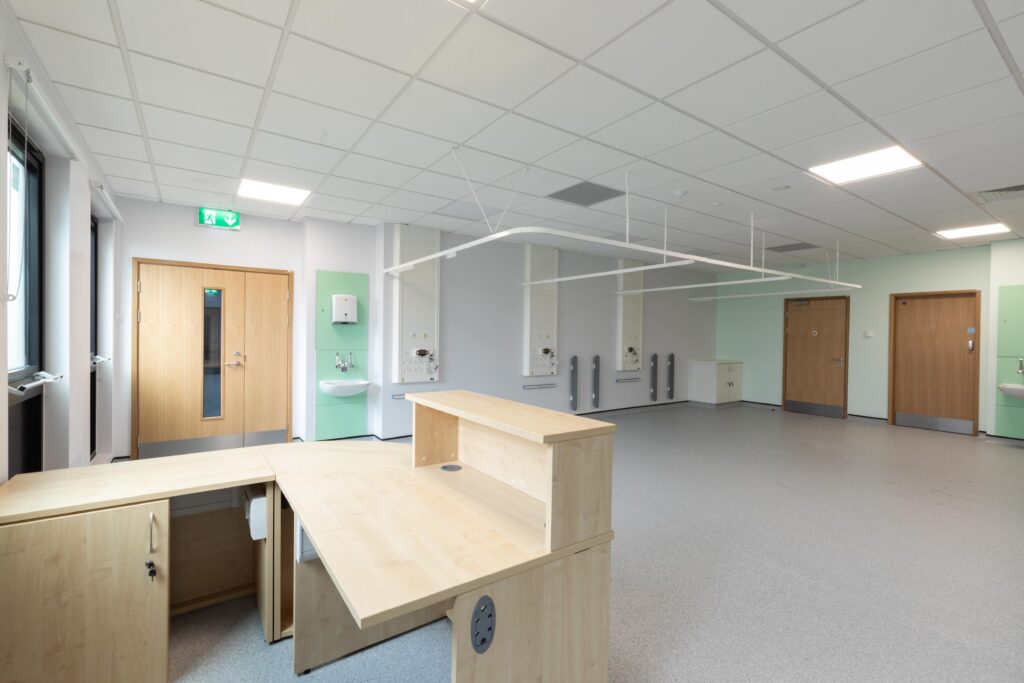
During this period, ModuleCo would have to design, manufacture, install and commission the AAU facility, as well as carrying out the enabling works package.
Part of the reason why Maidstone Hospital elected to pursue a modular solution was to minimise disruption to the hospital. When we saw the intended position of the facility, it was easy to understand why.
The new facility was to be situated at the front of the hospital, sharing the Main Entrance access with emergency ambulance vehicles. This made for a tricky installation requiring a 750-tonne crane to offload the modules from delivery lorries without inhibiting pedestrian or vehicle access and while keeping blue light routes available at all times.
An Acute Assessment Ward requires immense versatility to manage and assess the range of urgent patient conditions transferred from A&E. These facilities must be large enough to accommodate a surge in numbers of patients, yet sufficiently flexible to address the various medical challenges.
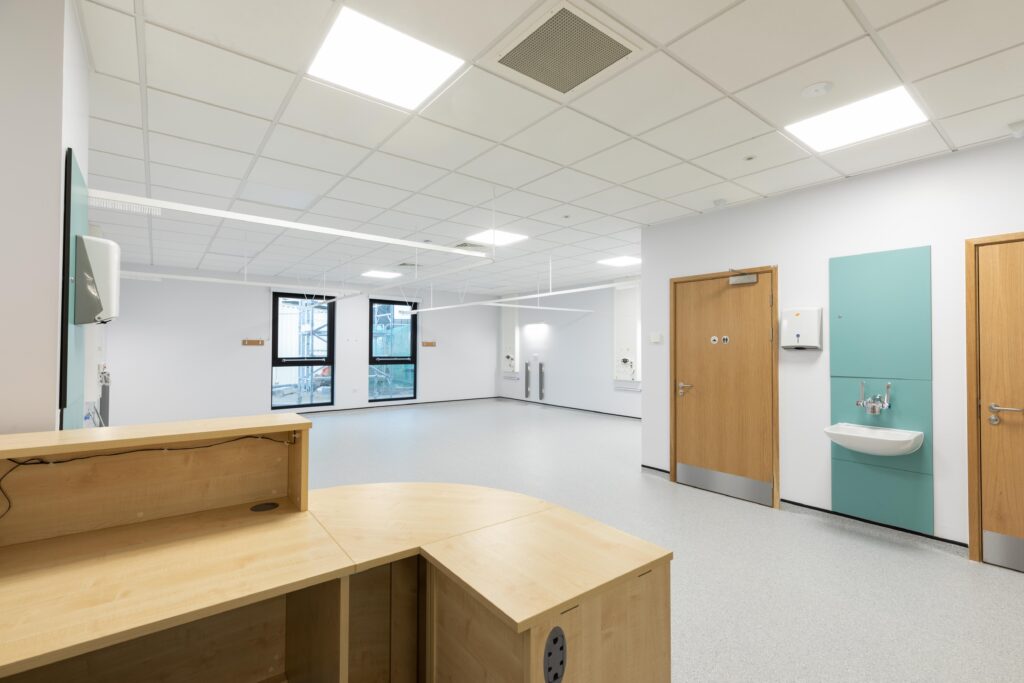
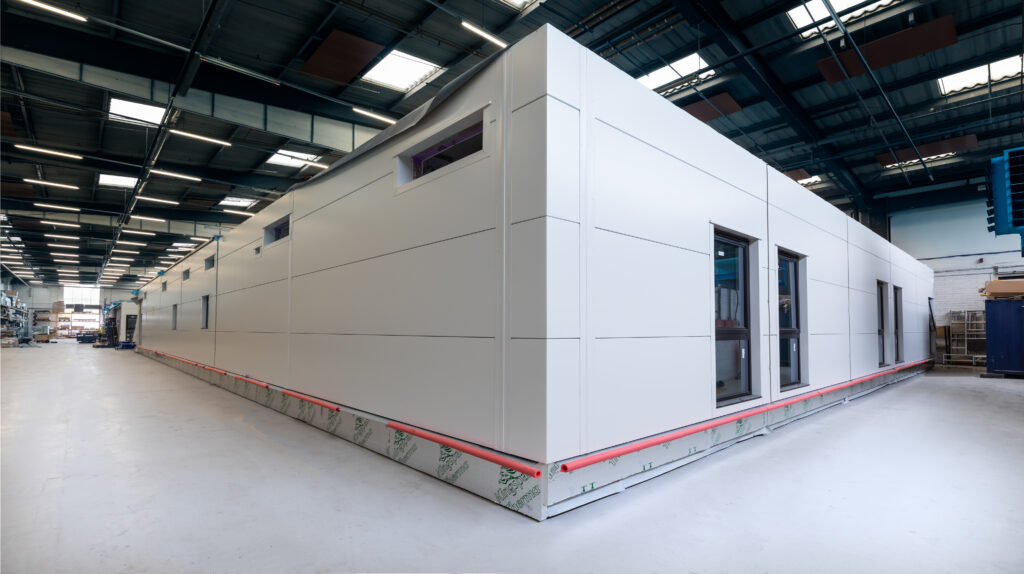
The new facility at Maidstone Hospital included a mixture of four bed, eight bed and single bedroom ward areas and treatment bays, together with a number of bespoke rooms which needed to meet the standards and regulatory requirements for nursing staff, observation teams and investigators, as well as staff break rooms.
On 12th December, Maidstone Hospital opened their new Stroke Services Centre, made possible by ModuleCo handing over the new AAU just 31 weeks (including enabling works) after receiving the order.
Today, the new Acute Assessment Ward is heralded as Maidstone’s flagship facility and forms a core part of the Trust’s vision to dramatically reduce A&E waiting times.
