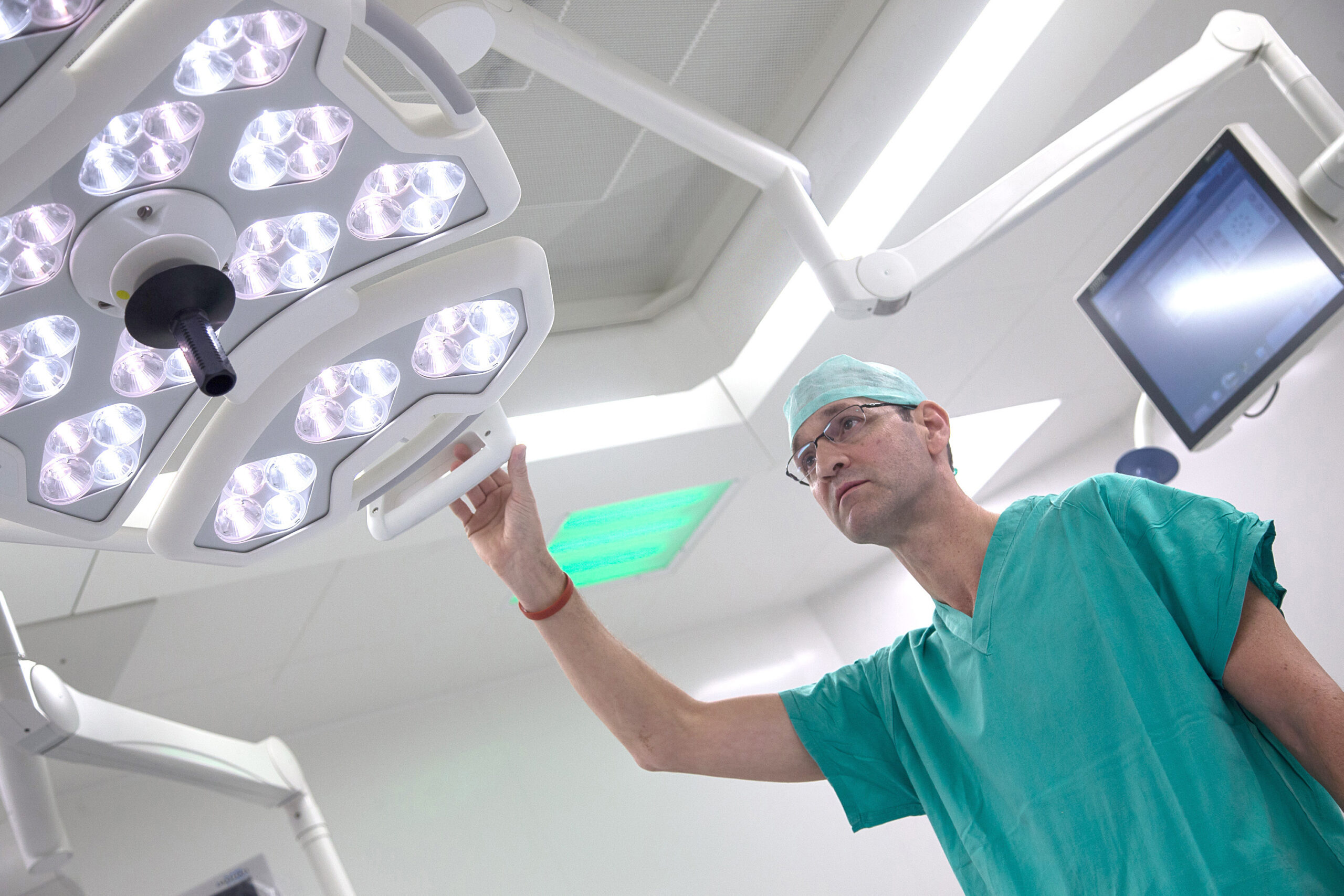Spire Healthcare needed additional operating theatre capacity but the only available space to host a facility within the Hospital site was a two-storey courtyard with a footprint of just 12m x 10m.
Working in collaboration with the hospital team, we designed a bespoke two-storey solution that fitted the footprint exactly, making full use of the limited space available to us.
The installation of the modules was a challenge due to the nature of the site, but thanks to the experience of our project delivery team the facility was craned in without a hitch.
The theatre was supported on bespoke support columns, designed by ModuleCo, which allowed the space underneath to be utilised, fitted out as a BUPA Wellness Clinic.
We ensured that the design made use of existing circulation and plant space to improve the design flow.
Limited plant space was available on site and this was solved by the use of a pre-fitted and commissioned plant deck supporting power, air handling and refrigeration units at second storey level.
The unique off-site assembly and installation method employed by ModuleCo ensured minimal disruptions to a fully operational hospital site, something that would have been unavoidable with a conventional build.
In fact, 90% of the fit-out for this project took place within our factory, allowing simultaneous site enabling works to take place, significantly reducing the overall programme.
