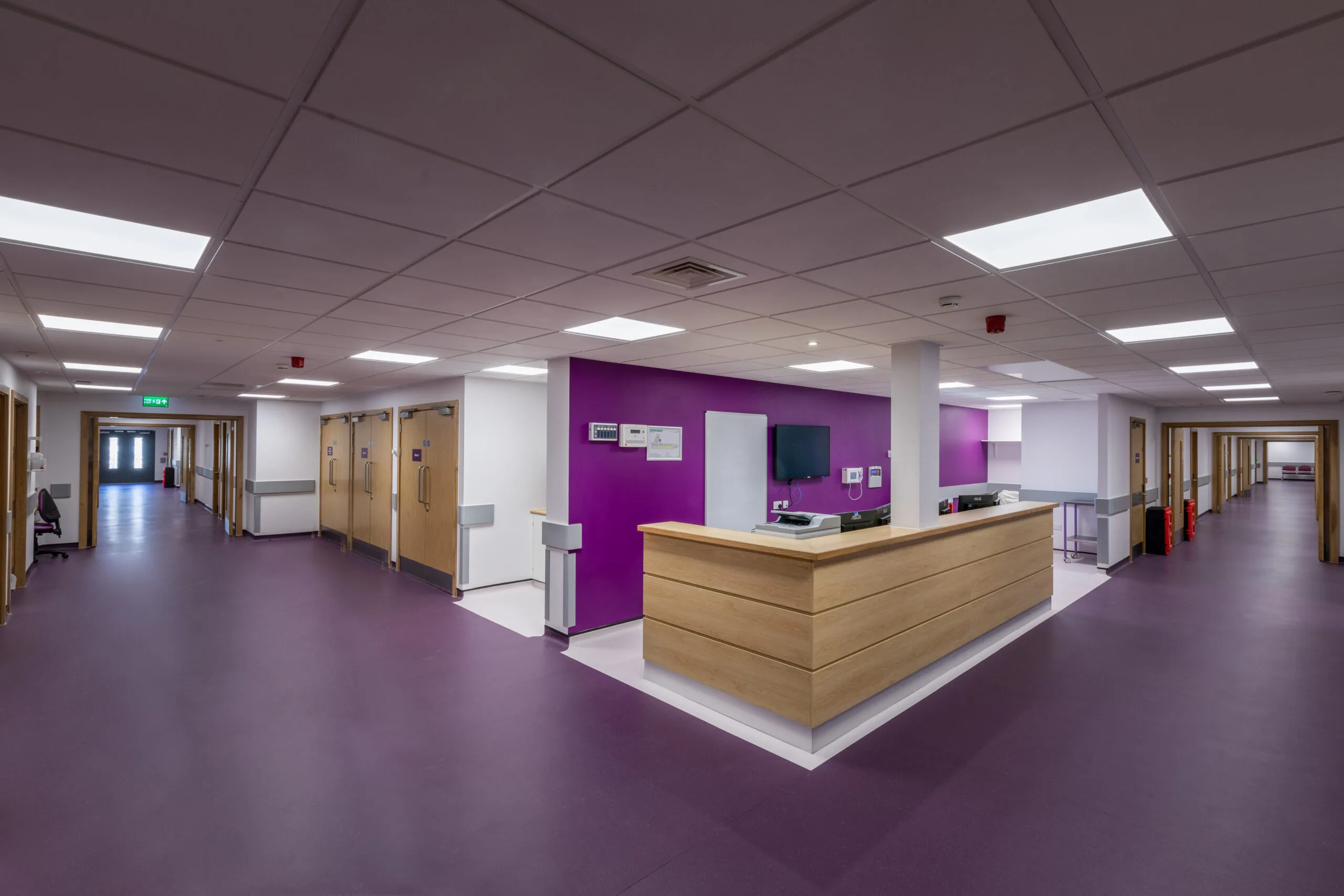We are delighted to have provided a podium-mounted 18-bed Ward at Darent Valley Hospital on behalf of the Dartford and Gravesham NHS Trust.
ModuleCo worked alongside AHR to design the civil, structural and architectural elements of the facility. With the mechanical and electrical design being undertaken directly by our in-house design team.
ModuleCo’s scope for this project also included the enabling works, podium structure and a link bridge between the Ward and an existing link structure, providing the main route of access into the new facility.
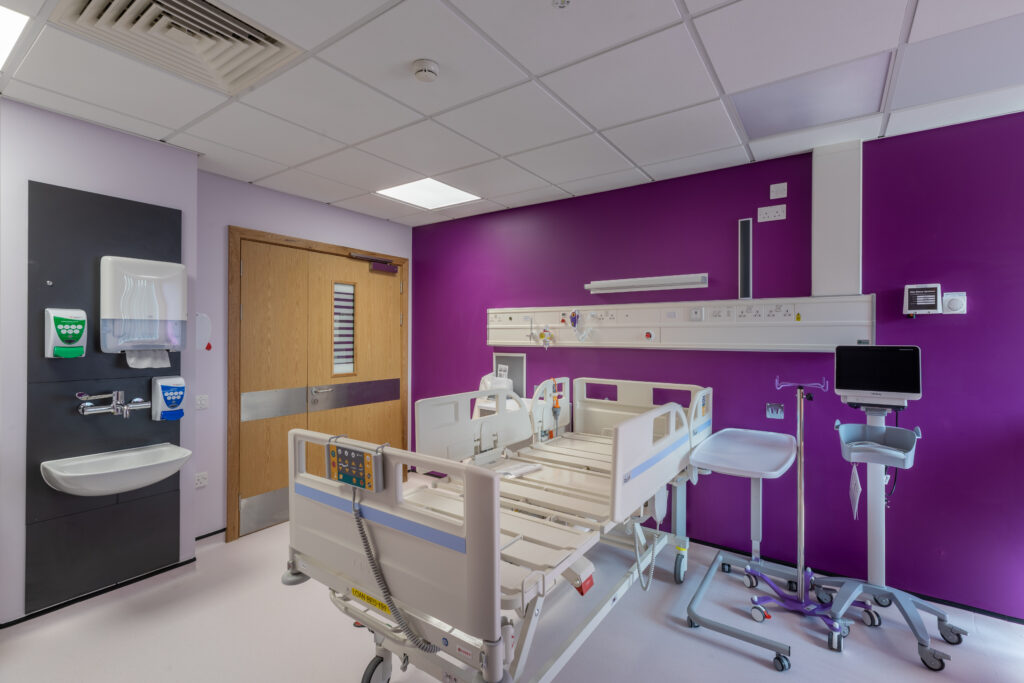
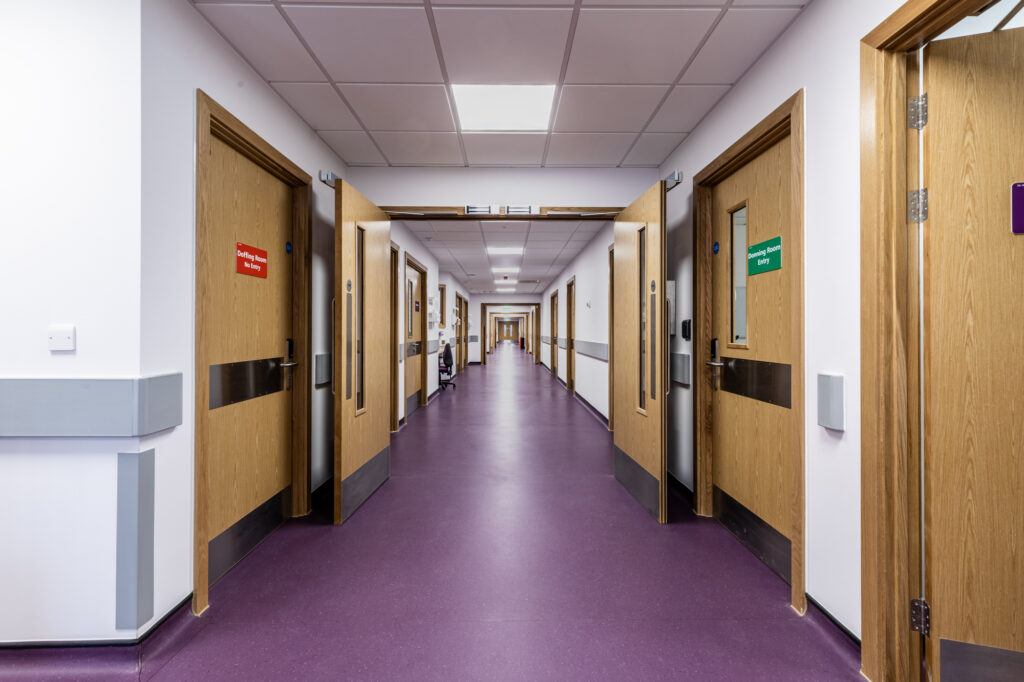
The Ward is designed to ensure the most comfortable recovery environment for patients whilst also providing an effective and pleasant workplace for the clinical staff caring for them.
Each bedroom has been arranged to provide line of sight to the patient from outside the rooms; making visual checking of patients easier and more frequent with vision panels into two bedrooms from each position.
This improves the patient’s environment, giving them better and more frequent sight of staff, promoting mental wellbeing during their stay.
Carolyn Lewis, Director of Estates at Dartford and Gravesham NHS Trust, noted: “The Ward has been designed specifically with the patient in mind, and encompasses the latest technology to ensure patient care is optimised.”
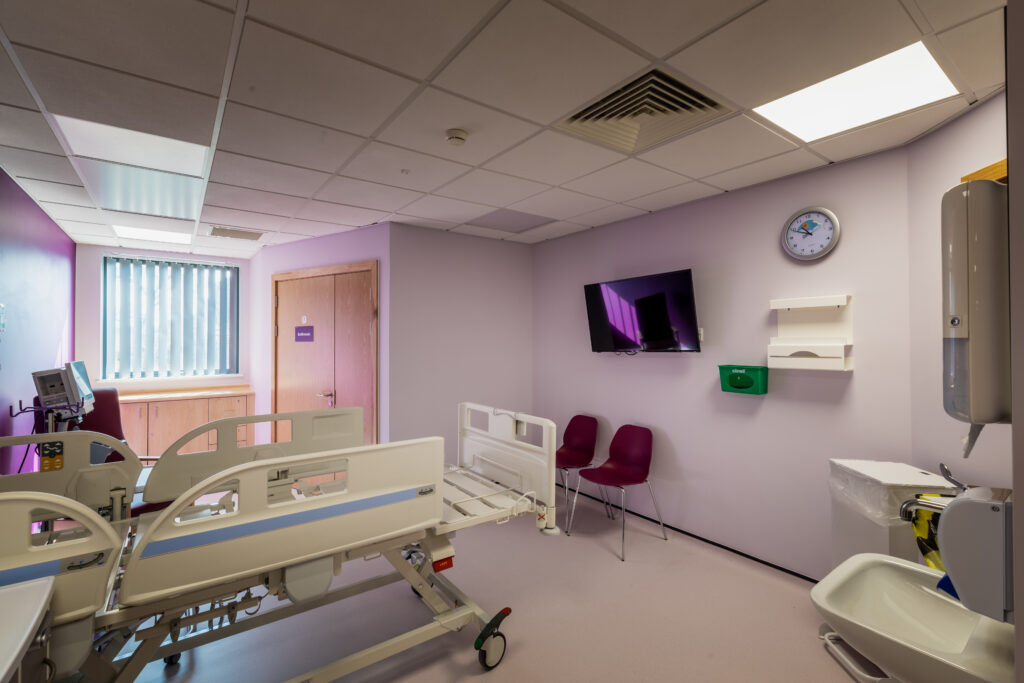
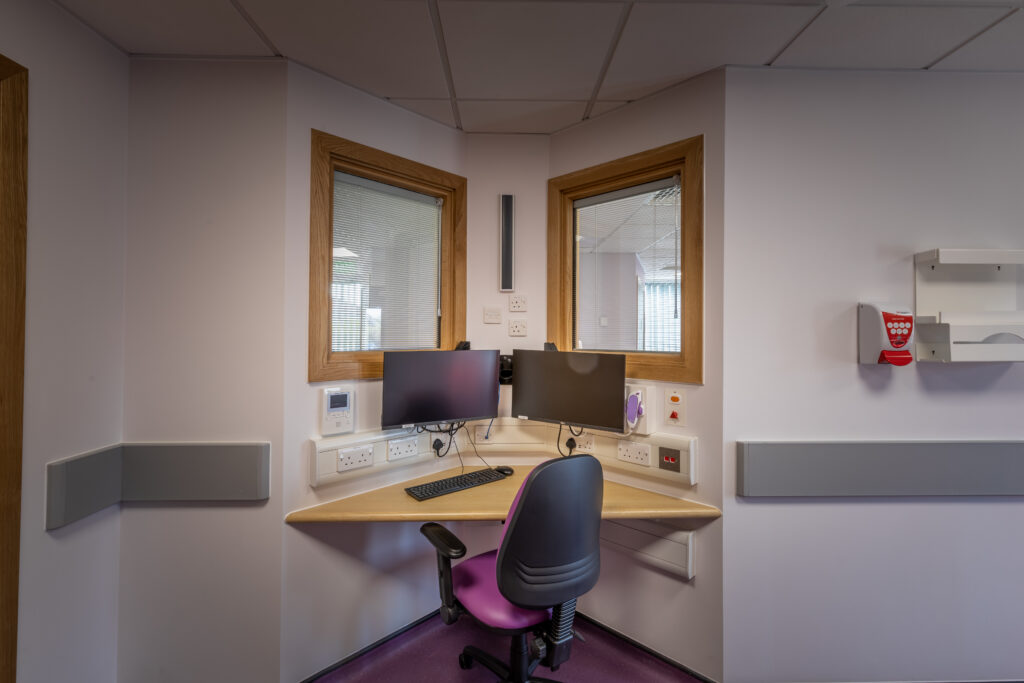
Factory assembly for the project commenced in August 2021, installation of the modules took place in December 2021, with the facility handed over in Q1 2022.
On visiting ModuleCo’s factory during the off-site construction period, the Project Manager at Darent Valley Hospital, noted: “Individual ‘COVID compliant’ rooms will save lives. Factory finish is so much higher than which can be achieved on site with so much less disruption, [and will] ensure quality of materials.”
