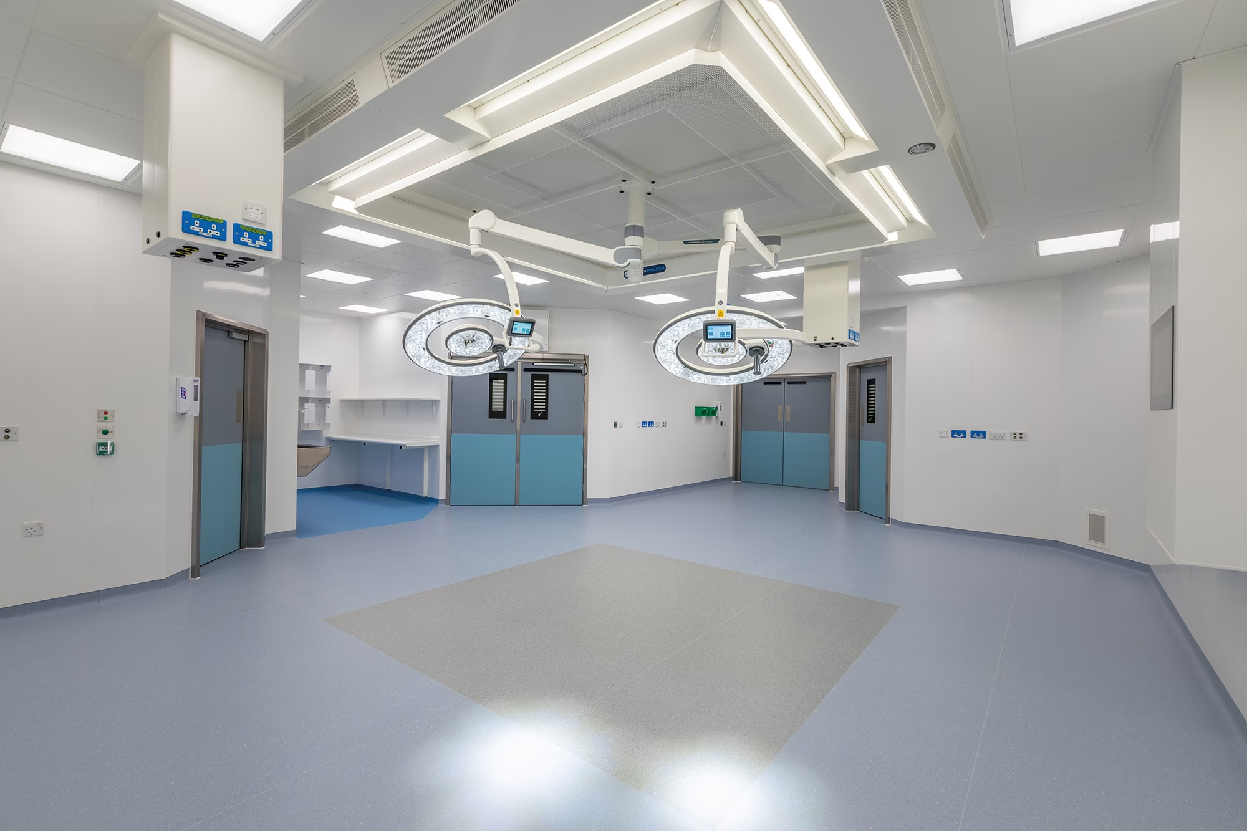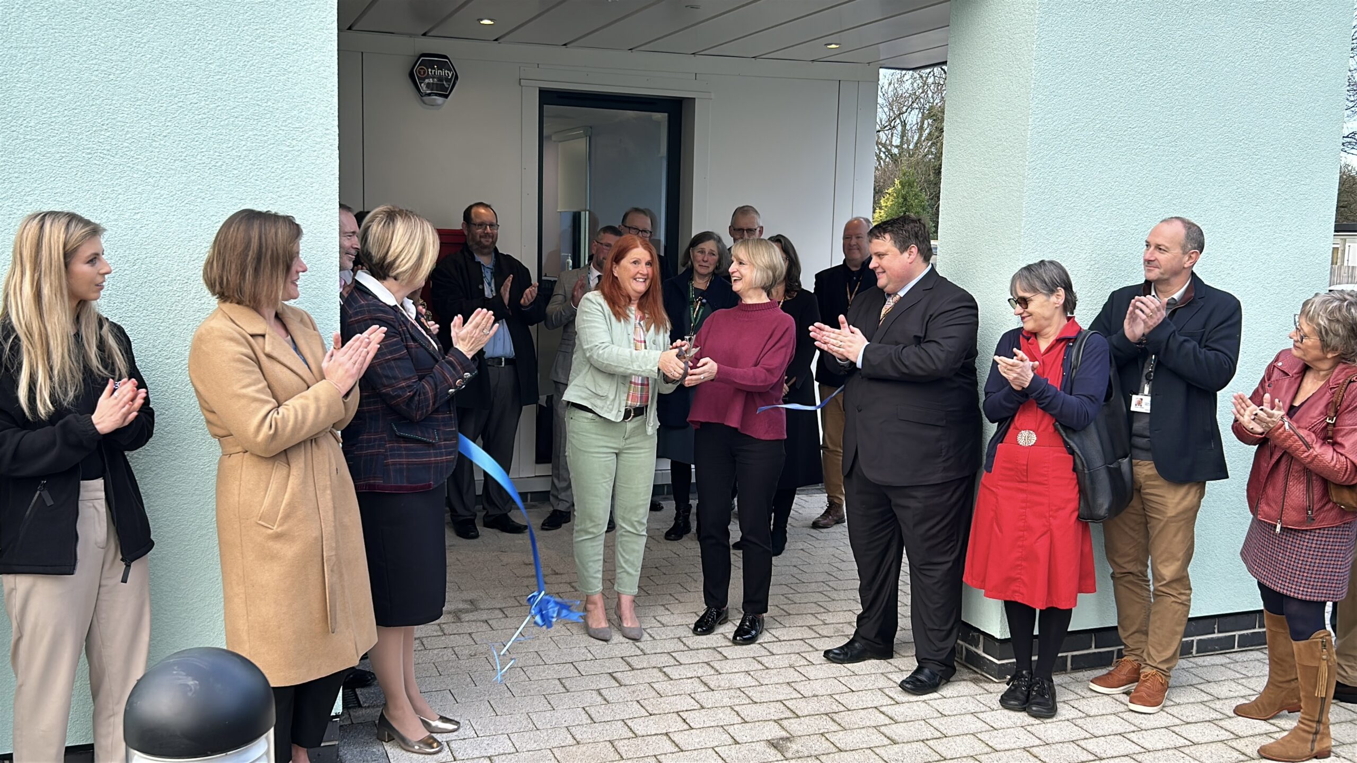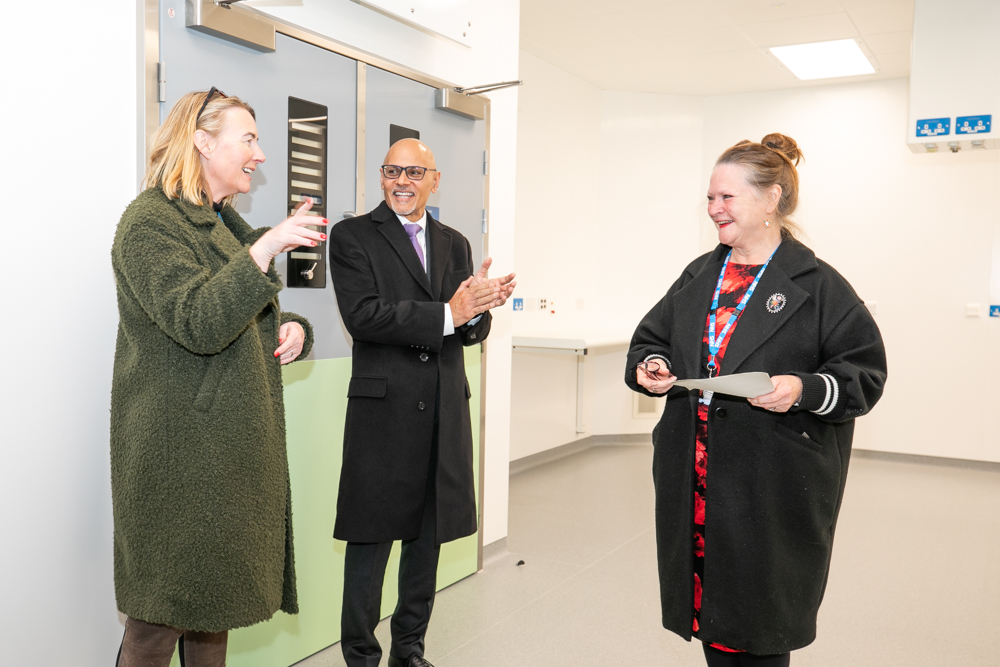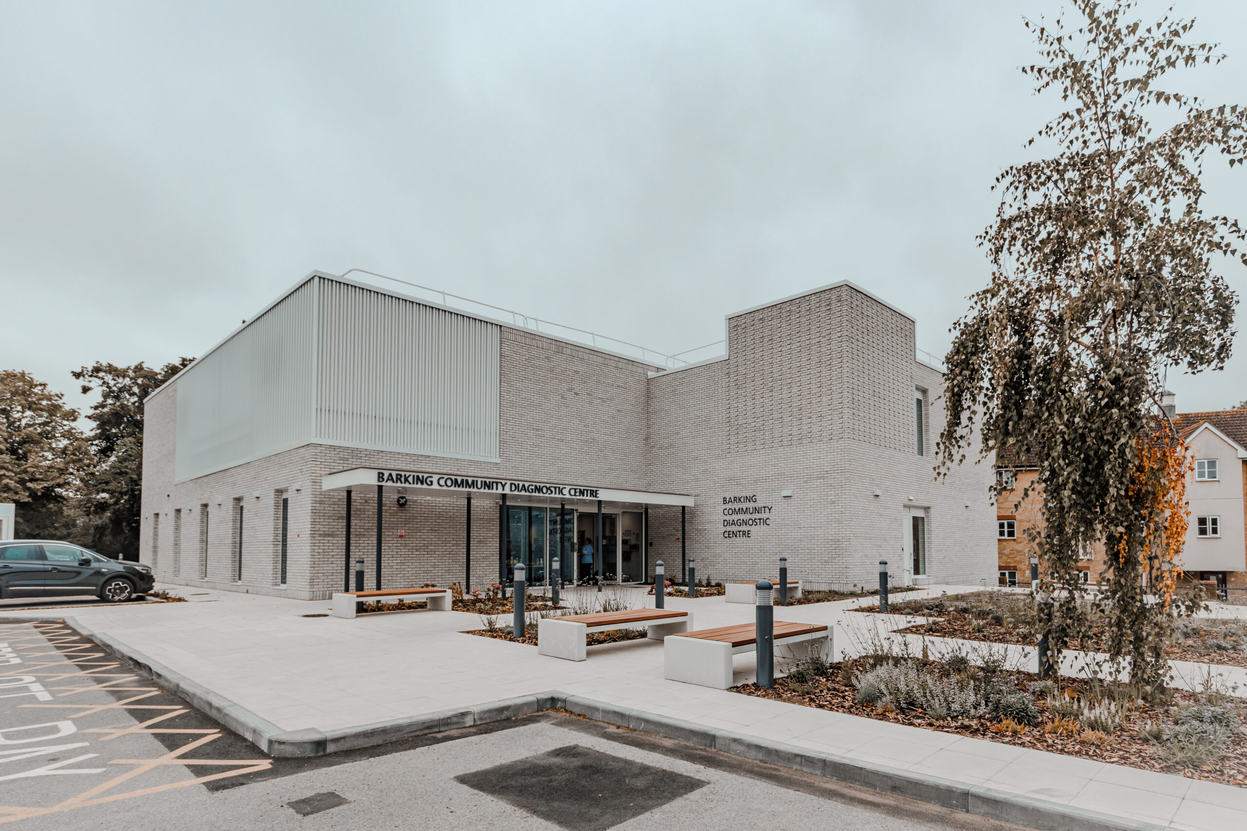Operating Theatres
We design and build the highest-quality modular operating theatres and surgical facilities available. There are no compromises.
We prioritise patient care and create environments which enable you and your clinical teams to deliver the best possible patient experience. Our designs have been continuously developed with clinical professionals for decades.
Operating Theatres and Surgical Buildings
ModuleCo theatres and surgical facilities provide flexible capacity expansion with adaptable arrangements designed to suit all clinical requirements and the most challenging Hospital sites.
For larger requirements, our surgical departments and surgical hubs offer all of the required resource and accommodation within a single, dedicated facility. These typically include multiple operating theatres and recovery rooms, supported by ancillary and staff accommodation.
Designed in compliance with Healthcare Building Note 26, our theatre arrangements feature a 62m2 operating room with integrated scrub and have a three-metre ceiling height as standard.

Single and twin HBN compliant operating theatres.
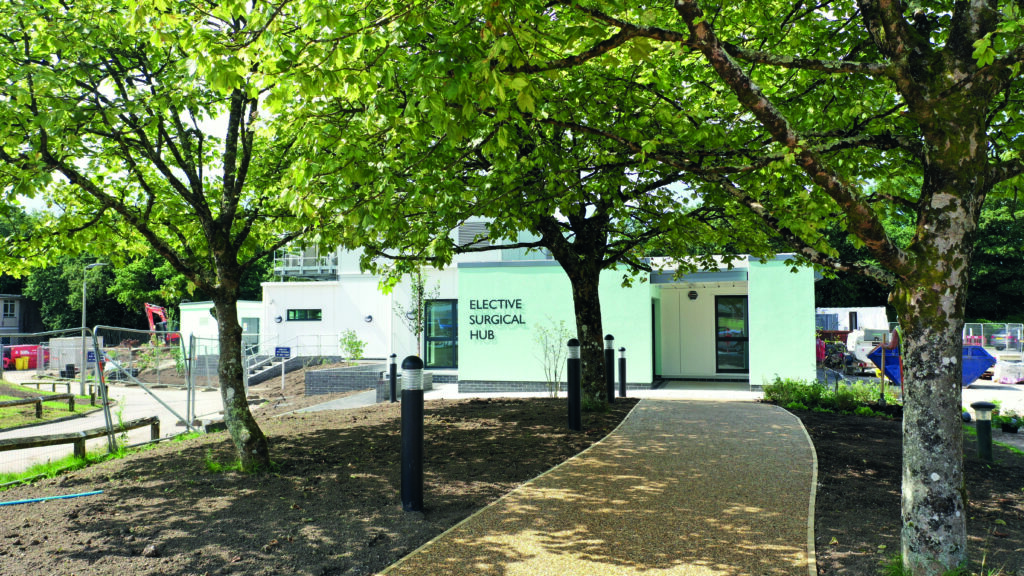
Larger surgical buildings for greater capacity expansion.
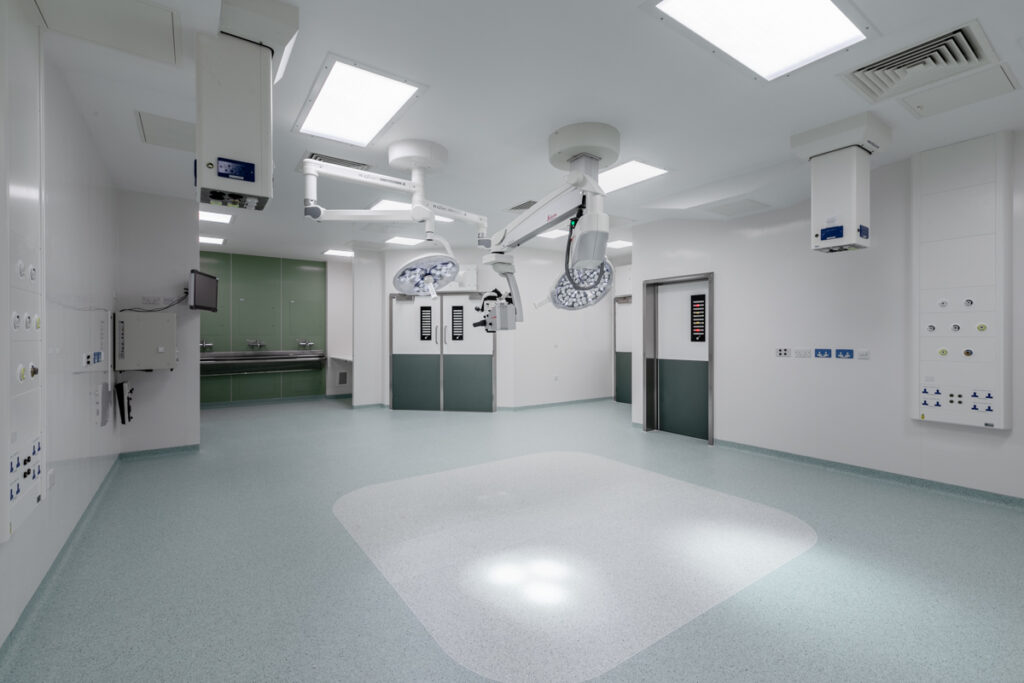
Day case buildings for all surgical specialities.
Surgery Specialisms and Theatre Categories
General Surgery Theatre
Operating theatres designed for general surgery are versatile environments that can support a wide range of surgical specialities. A standard theatre suite arrangement will include an operating room, a scrub (typically three-person and can be integral), an anaesthetic room, a prep room (lay-up or sterile pack store), and a dirty utility. Our modular general surgery operating theatres are designed to be compliant with HBN 26, maximise room size within the building footprint and available space, and provide a comfortable and efficient working environment to maximise the number of sessions carried out.
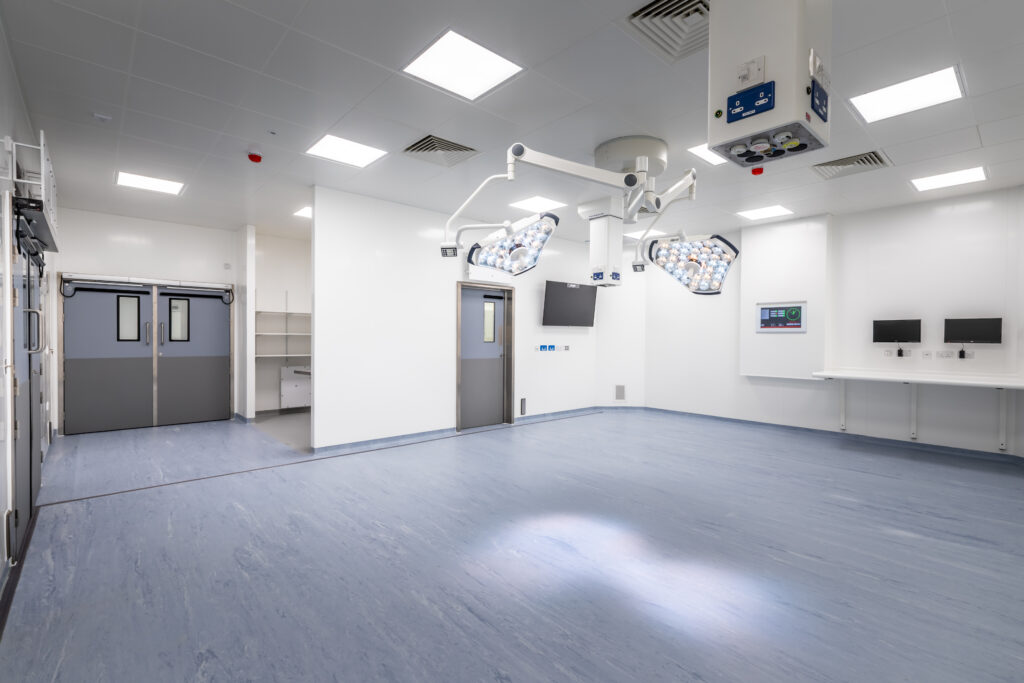
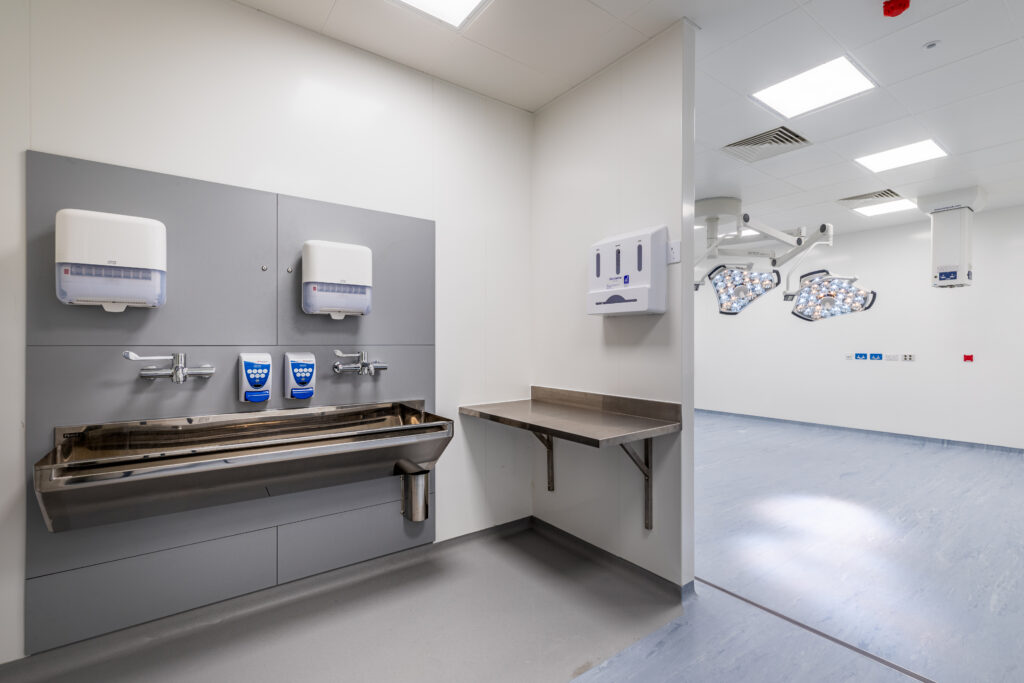
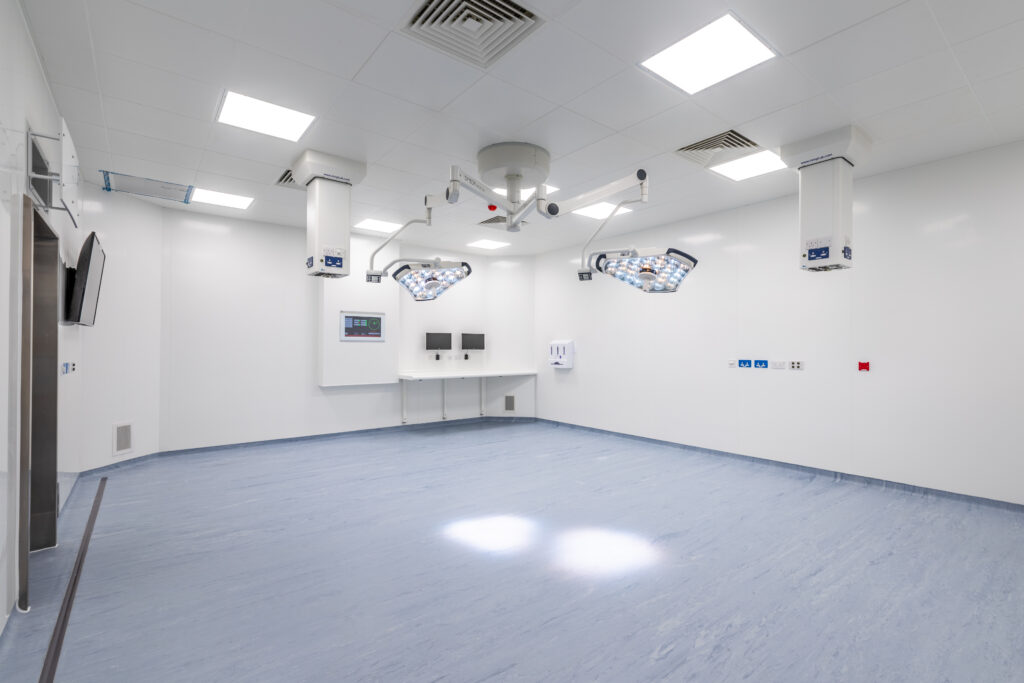
Southmead Hospital Twin Operating Theatres
ModuleCo built a state-of-the-art modular twin operating theatre suite for the North Bristol NHS Trust, providing expanded women’s and children’s services at Southmead Hospital. They will be used by a range of specialities including gynaecology, breast, urology, and colorectal surgery.

Hybrid Operating Theatre
Hybrid operating theatres combine the standard theatre suite arrangement (operating room, scrub, prep/pack store, anaesthetic room, and dirty utility) with advanced imaging equipment, situated within the operating room. It enables multi-disciplinary teams (surgeons, radiologists, cardiologists, etc.) to provide complex and minimally invasive surgical procedures with the guidance of imaging in real time, avoiding the need to transfer the patient to an imaging department elsewhere on the hospital site. Our modular hybrid operating rooms are typically larger than a standard OR (55m2 min.) to accommodate the imaging equipment, which is often large, and additional personnel. Our hybrid theatres can incorporate lead shielding and extra structural support to provide protection and bear the weight of fixed imaging equipment like angiography C-arms or CT scanners.
Laparoscopic Surgery
Laparoscopic operating theatres are designed for minimally invasive procedures that use camera-guided instruments, known as laparoscopy (a type of keyhole surgery). Alongside the standard operating theatre equipment (surgeon's panel, operating light, medical gas pendants, etc), laparoscopic operating rooms feature advanced audiovisual equipment to support the surgical team, including high-definition monitors mounted on walls or suspended from the ceiling on articulated arms. Our modular laparoscopic theatres facilitate this by integrating the necessary video systems, insufflation equipment, and multiple display screens in layout defined by your clinical team to ensure we meet their specific needs.
Maternity Operating Theatre
Maternity operating theatres, also known as obstetric theatres, are specialist surgical suites typically located within a maternity or obstetrics unit. They used for surgical procedures related to childbirth such as caesarean sections or emergency interventions during labor, and are therefore most often located adjacent to or within the labor ward to ensure immediate access for maternity patients. They include many of the same elements as a general theatre, including an operating room, scrub and prep room, but often not an anaesthetic room. They should be located close to a recovery area and have neonatal resuscitation equipment on hand for the newborn baby. ModuleCo modular maternity theatres are designed in compliance with HBN 09-02: Maternity Care Facilities. Our modular obstetric theatres provide a fully compliant environment that enables clinical staff to deliver care safely to mother and baby.



Leighton Hospital Maternity Operating Theatres
ModuleCo built a state-of-the-art modular maternity operating theatre suite at Leighton Hospital in Crewe, in collaboration with Mid Cheshire Hospitals NHS Foundation Trust. The suite includes a 63m² operating room with an integrated three-person scrub area, an anaesthetic room, a lay-up prep room, and a dirty utility room.
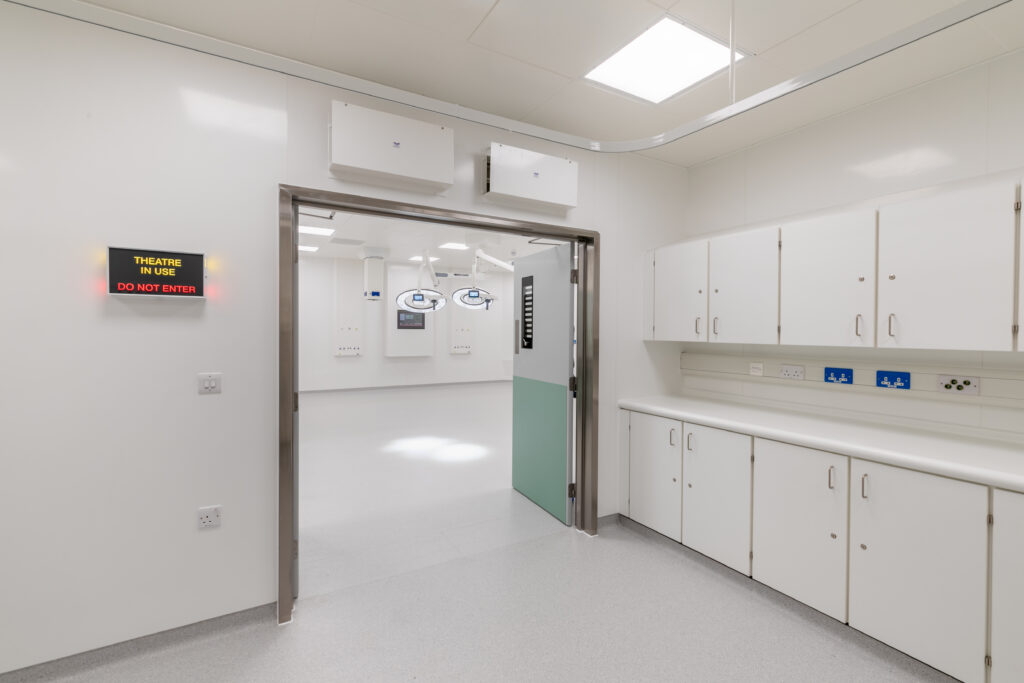
Ophthalmic Surgery
Ophthalmic operating theatres are often day surgery units tailored specifically for eye surgery. Ophthalmic procedures typically involve delicate microsurgical techniques using specialist equipment like operating microscopes and lasers. A critical design and structural requirement is maintaining a stable, low-vibration environment to avoid disturbing the delicate and intricate procedures. ModuleCo ophthalmic theatres provide the required vibration performance beyond the Health Building Note requirements and do so for both floor- and ceiling-mounted microscopes within our module structure – there is no need for concrete floors which can extend the groundworks period of the construction programme. However, our module design can be adjusted to facilitate a concrete slab should that be your team's preference. Window frosting and internal blinds for the clinical doors can be installed to support the use of lasers in theatre. Our modular ophthalmic theatre has the same 144m2 total footprint as our other theatre suite designs and offers a 62m2 operating room with integral three-person scrub as standard.


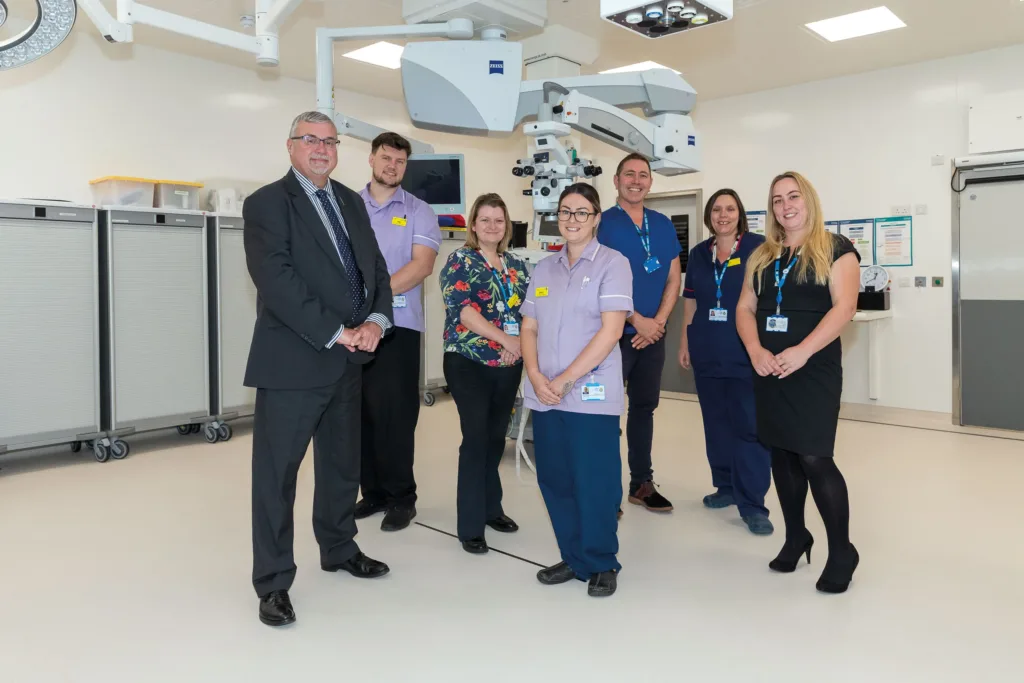
Musgrove Park Hospital Ophthalmic Theatre and Day Surgery Unit
ModuleCo built a 484m2 modular ophthalmic operating theatre and day surgery unit at Musgrove Park Hospital as a significant extension to their existing eye surgery unit. The unit featured a state-of-the-art ceiling-mounted Leica microscope and a large, two-stage recovery area for patients.

Orthopaedic Surgery
Orthopaedic surgery requires as many as seven instrument trolleys at any one time, cater to the requirements of joint surgeries, trauma fixes, and other orthopaedic procedures. A large and flexible space is therefore required for clinical teams to operate effectively. Orthopaedic operating theatres must be designed to minimise infection risks and often feature ultra-clean ventilation systems to achieve this. This is most commonly an ultra clean ventilation (UCV) laminar flow canopy that provides a continuous sheet HEPA-filtered air around the surgical area to reduce airborne contaminants around the patient and instruments. An orthopaedic theatre suite layout generally mirrors that of a standard suite (operating room, scrub, anaesthetic room, and dirty utility) but may include a sterile pack store in place of a conventional prep room as surgical instrument packs can be opened directly under the UCV canopy. ModuleCo modular orthopaedic theatres incorporate these measures in line with HBN 26 guidance, but have also provided orthopaedic theatres without a laminar flow canopy – research recently conducted in New Zealand that indicated canopies have limited benefit in preventing infection is being adopted by some NHS Trusts in the UK.

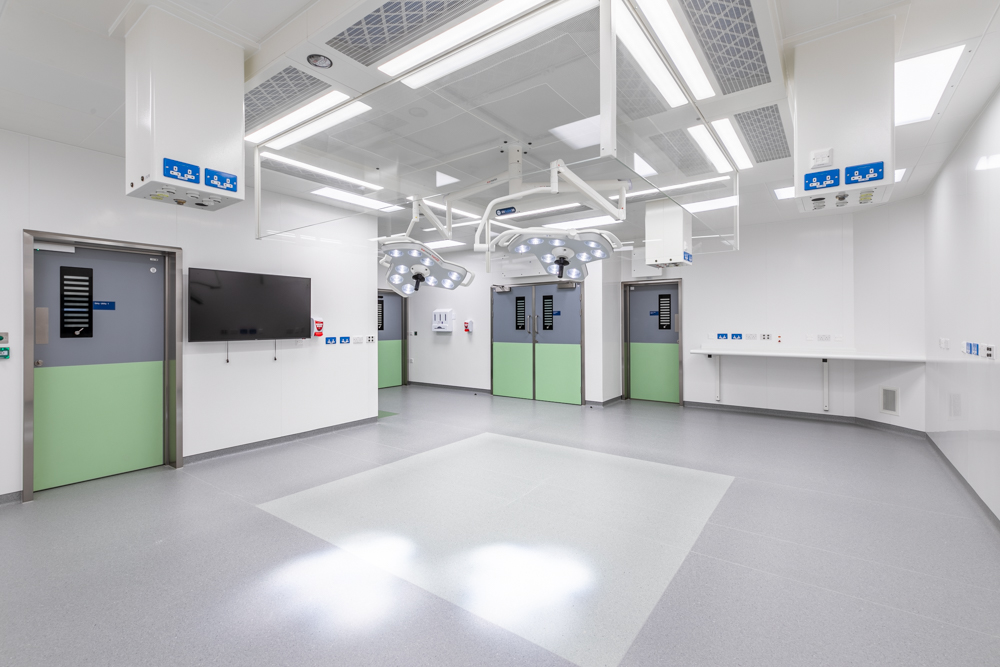
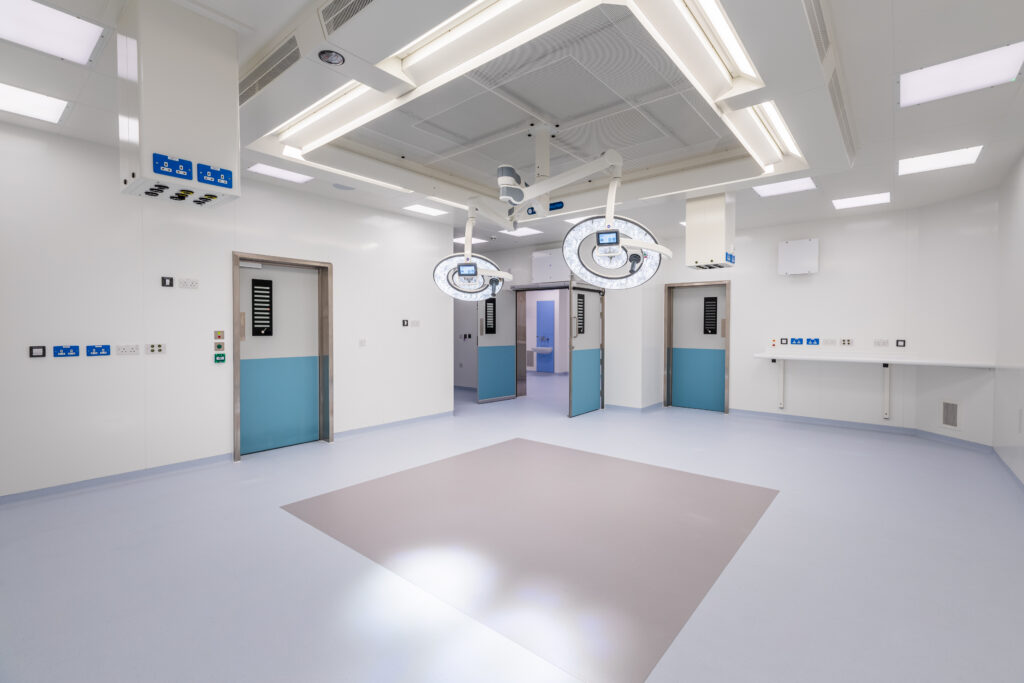
Mexborough Elective Orthopaedic Centre of Excellence
ModuleCo but a twin operating theatre orthopaedic surgical hub with recovery ward at Montagu Hospital that was dubbed a centre of excellence for orthopaedics. The building will provide orthopaedic procedures that include hand, wrist, foot, ankle, arm, shoulder, carpal, knee, and hip surgeries.
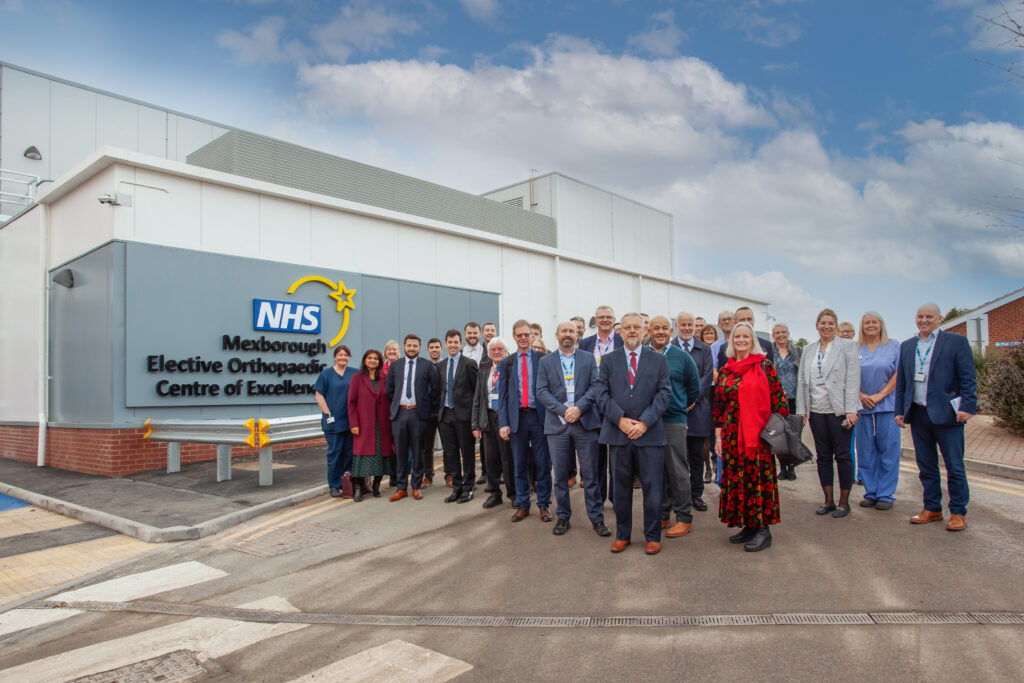
Temporary Operating Theatre Hire
Temporary operating theatre hire provides a fast and flexible solution for hospitals seeking additional surgical capacity without a permanent construction commitment. ModuleCo can deliver any operating theatre specialty on a hire basis through our specialist procurement partner, MCH, with contract durations ranging from short, no fixed term agreements to long-term arrangements (up to 15 years). These hire agreements can include a fully managed service encompassing the design and build of the facility and even ongoing facilities maintenance as part of a single package. A pay-per-use IFRS-compliant rental model, dubbed "pulse", can also be utilised that enables you hospital to pay only when the facility is used, minimising your risk and financial commitment. Crucially, a hired operating theatre from ModuleCo has no compromise on quality or compliance. ModuleCo temporary theatres are fully compliant with NHS HBN and HTM guidelines and are built to the same state-of-the-art specifications as our permanent hospital buildings. Our temporary theatre solutions allow hospitals and healthcare providers to quickly employ extra surgical capacity to cover a refurbishments, address surgical backlogs, or respond to a sudden increase in demand.
Sulis Hospital Temporary Operating Theatre Suite and Recovery Ward
ModuleCo built a modular operating theatre suite and first stage recovery ward at Sulis Hospital on a temporary hire basis through our partners at MCH. The theatre suite was brand new, specified to the client's requirements, and provided on a 12 month short-term hire.
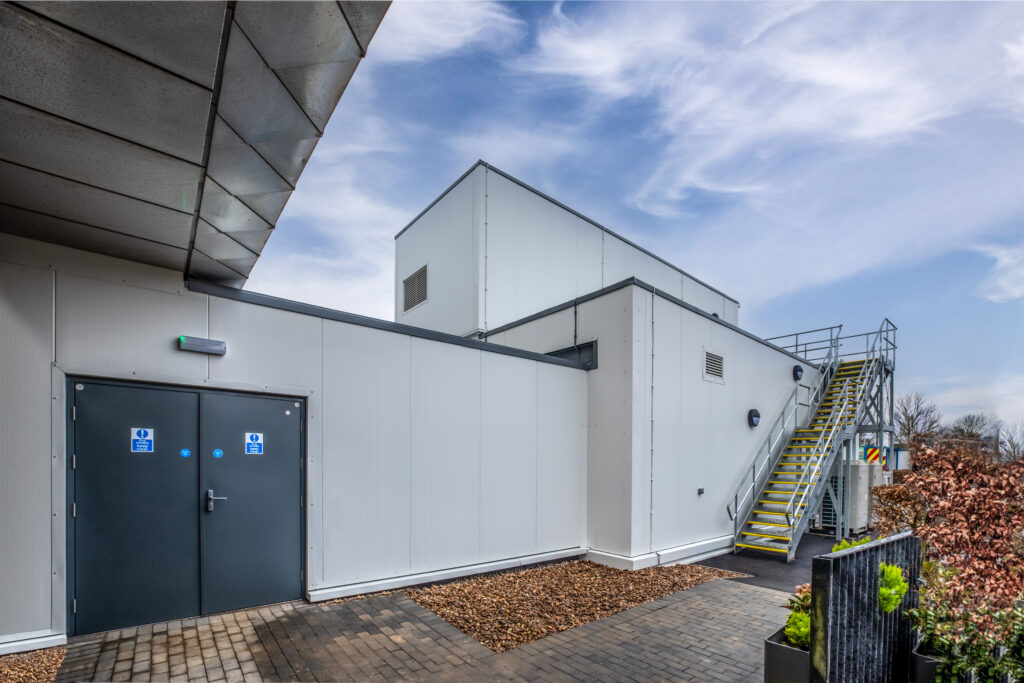
What Makes ModuleCo Operating Theatres Different?
Our combination of outstanding quality, end-user-focused design and rapid project programmes makes us the #1 provider of operating theatres to the NHS and private hospitals.

Faster
90% of the construction process takes place off-site and concurrently with the enabling works, significantly reducing the overall project programme

EXCEPTIONAL
World-class healthcare environments of industry-leading quality, designed and built in compliance with the HBN and HTM guidelines

CERTAINTY
Our unique ‘factory-first’ approach derisks your construction project, providing you with quality, programme, and cost certainty

SUSTAINABLE
We provide you with a hospital building that has a significantly reduced embodied and operational carbon footprint
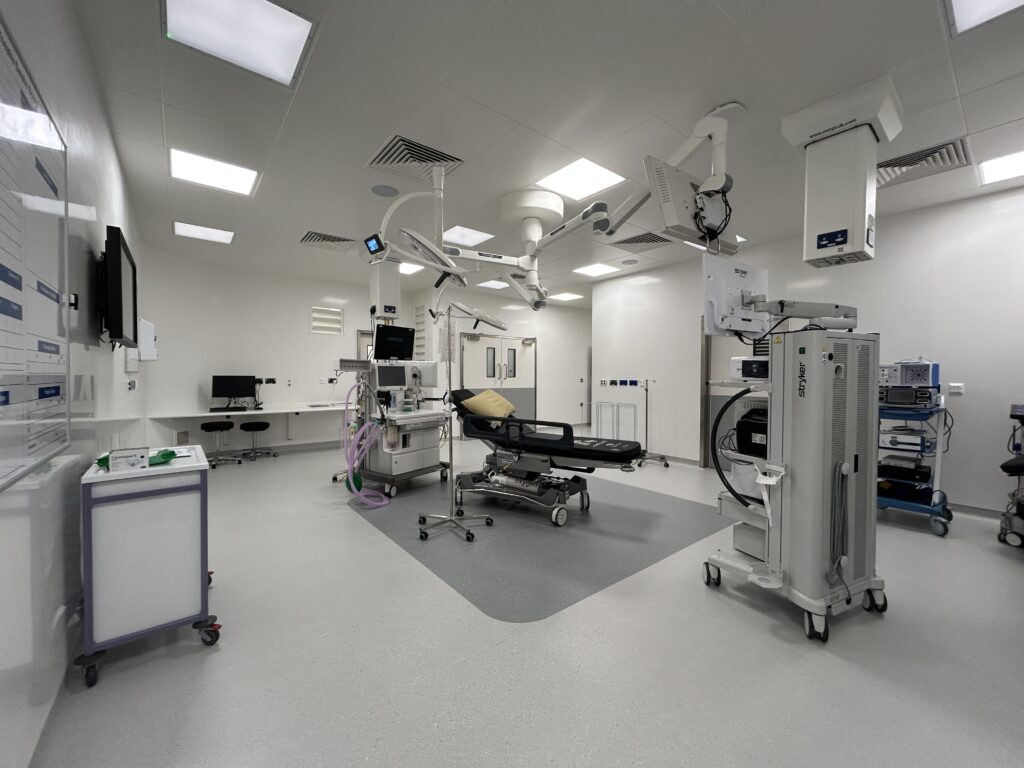
“I am blown away by the size and build quality of the new ModuleCo theatres.”
Worcestershire Acute Hospitals NHS Trust partnered with ModuleCo to build multiple orthopaedic theatres
Operating Theatre Design
Every modular operating theatre is designed and built in accordance with the NHS Health Building Notes (HBN) and Health Technical Memorandum (HTM) Guidelines for the design and installation of healthcare facilities, specifically:
HBN 26: Facilities for surgical procedures in acute general hospitals
HBN 10-02: Day surgery facilities
HTM 08-01: Acoustics
HTM 05-02: Fire code
HTM 03-01: Specialist ventilation for healthcare premises
HTM 02-01: Medical gas pipeline systems
Our operating room floor achieves an HTM 08-01 compliant response factor of less than one as standard. It performs at a standard suitable for the use of robotics and ophthalmic microscopes.
Each operating theatre can be designed to operate stand-alone or as an extension to an existing hospital estate. They are designed to suit the intended surgical use, catering to all specialities, and can be built with client-optional features, including:
Ultra-clean ventilation (UCV) laminar flow canopies • Recovery wards • Lay-up preparation rooms or sterile pack stores • X-ray protection • Laser protection • Windows
All facilities are provided with Group 1 equipment, including anaesthetic pendants, surgeon’s light, surgeon’s panel. Equipment is tailored to match client requirements and the existing hospital estate to simplify the maintenance requirement.
Learn more about our approach to modular and hospital design.
Operating Theatre Construction
Having built more than 150 state-of-the-art operating theatres, our team understand precisely what clinical professionals expect from a high quality surgical facility. When they experience our theatres, the most common phrase we hear is “I would have no idea that this is a modular building”.
Advanced modern methods of construction coupled with our investment into the detailed design specifications required for operating theatres mean that we offer highest quality surgical facilities across differing clinical specialities. They arrive on site up to 90% complete, taking off-site construction further than anyone else, reducing the project programme and minimising disruption to the ongoing operation of the hospital.
Our broad experience means that we have delivered both ‘standard’ and ‘bespoke’ theatres among some of the most space-constrained, awkwardly-shaped and logistically challenging locations in the UK – maximising the facility footprint, without ever compromising the quality of the design. They have a 60-year structural design life with the finished look and feel of a traditional building.
Discover more about our pioneering approach to construction.
ModuleCo Modular Theatre Types
Surgical Hubs and Surgical Departments
Our surgical hubs and departments are typically made up of multiple operating theatres and recovery wards, supported by ancillary and staff accommodation – providing all the accommodation required for large-scale capacity within one dedicated healthcare facility.


Single and Multi Operating Theatre Suites
Our modular operating theatre suites provide flexible HBN 26 compliant capacity expansion with an adaptable 144m2 standard arrangement that features a 62m2 operating room with an integral three-person scrub and boasts a three-metre ceiling height.
Day Surgery Units
Our modular day surgery units are designed for same day discharge procedures, including General Surgery, ENT, Hand, Knee, Ophthalmics, and Urology. Day surgery operating rooms benefit from the same HBN compliant, 62m2 operating room that features an integrated scrub and that has a three-metre ceiling height.

Modular Operating Theatre Projects
Royal National Orthopaedic Hospital Four Theatre Hub
ModuleCo delivered a modular surgical hub at the Royal National Orthopaedic Hospital, providing a turnkey project that offered enabling works, a full design package, the modular facility, traditional construction elements and landscaping. More than half the operating theatres at RNOH, one of the highest rated orthopaedic hospitals in the world, have been provided by ModuleCo.

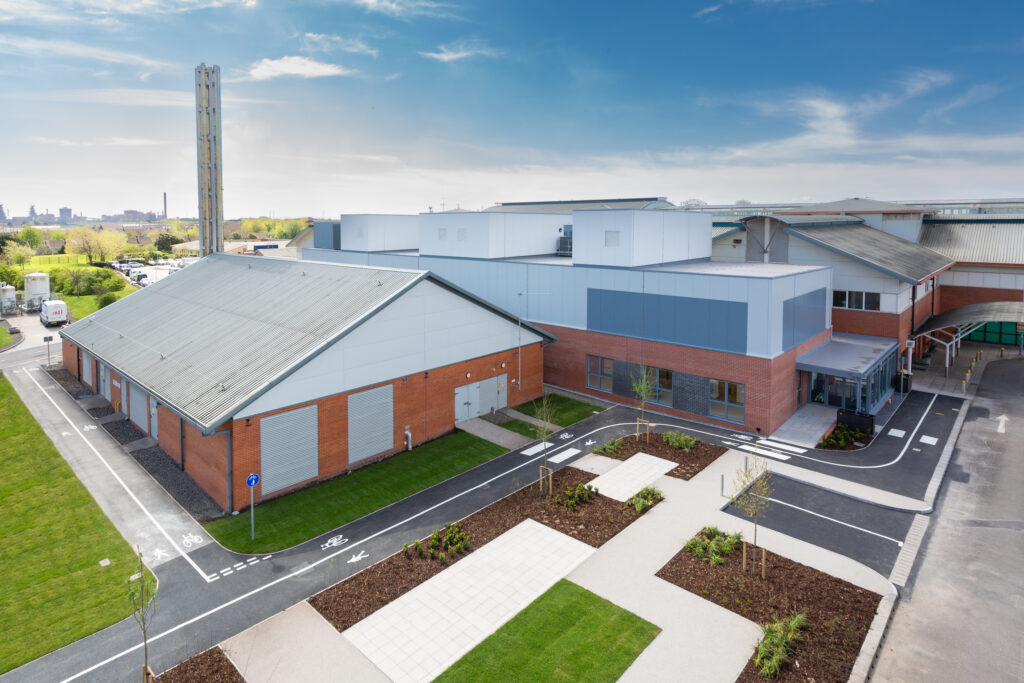
Neath Port Talbot Hospital Three Theatre Surgical Centre of Excellence
ModuleCo built a three operating theatre surgical complex at Neath Port Talbot Hospital. The three-storey theatre complex provided the Hospital with three brand-new, state-of-the-art operating theatre suites, five pre-assessment rooms, clinical staff changing rooms, rest areas, and a seminar room.
Discover More
Fill out the form, and our team will get in touch with you within 24 hours.
Frequently Asked Questions
ModuleCo designs and builds a wide range of modular operating theatres, including general surgery theatres, orthopaedic theatres with UCV, maternity (obstetric) theatres, ophthalmic theatres, laparoscopic theatres, and hybrid theatres equipped with real-time imaging. These can be configured as standalone suites, day surgery units, surgical hubs, or part of larger surgical departments.
Yes. All ModuleCo operating theatres are designed in full compliance with NHS Health Building Notes (HBN) and Health Technical Memoranda (HTM), including HBN 26 for surgical facilities, HTM 03-01 for ventilation, and HTM 08-01 for acoustics. Each theatre features compliant structural, ventilation, and medical gas systems, with optional UCV canopies and laser/X-ray protection.
Absolutely. ModuleCo offers modular operating theatre hire with options ranging from short-term to 15-year contracts. These hire solutions include design, build, installation, and maintenance services, with no compromise on clinical quality or NHS compliance. A pay-per-use “pulse” model is also available for maximum flexibility. Our hired facilities are no different in quality or compliance to our permanent modular build solutions.
Supporting Articles

Surgical facilities from the leading provider to the NHS.

Diagnostic and imaging facilities for all specialisms.

Hospital wards that prioritise the needs of the patient.

Specialist facilities for the modern-day hospital.
